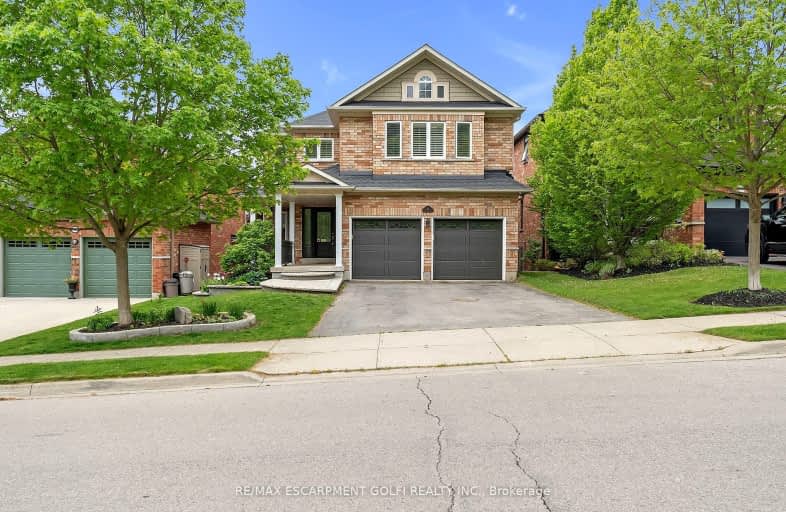
Video Tour
Somewhat Walkable
- Some errands can be accomplished on foot.
65
/100
Some Transit
- Most errands require a car.
38
/100
Somewhat Bikeable
- Most errands require a car.
39
/100

Yorkview School
Elementary: Public
1.12 km
St. Augustine Catholic Elementary School
Elementary: Catholic
0.35 km
St. Bernadette Catholic Elementary School
Elementary: Catholic
1.91 km
Dundana Public School
Elementary: Public
1.74 km
Dundas Central Public School
Elementary: Public
0.39 km
Sir William Osler Elementary School
Elementary: Public
2.33 km
École secondaire Georges-P-Vanier
Secondary: Public
5.28 km
Dundas Valley Secondary School
Secondary: Public
2.19 km
St. Mary Catholic Secondary School
Secondary: Catholic
3.33 km
Sir Allan MacNab Secondary School
Secondary: Public
5.45 km
Westdale Secondary School
Secondary: Public
4.92 km
St. Thomas More Catholic Secondary School
Secondary: Catholic
7.31 km
-
Dundas Driving Park
71 Cross St, Dundas ON 0.61km -
Webster's Falls
367 Fallsview Rd E (Harvest Rd.), Dundas ON L9H 5E2 1.81km -
Sulphur Springs
Dundas ON 4.33km
-
Scotiabank
101 Osler Dr, Dundas ON L9H 4H4 2km -
BMO Bank of Montreal
119 Osler Dr, Dundas ON L9H 6X4 2.13km -
CIBC
1015 King St W, Hamilton ON L8S 1L3 4.53km












