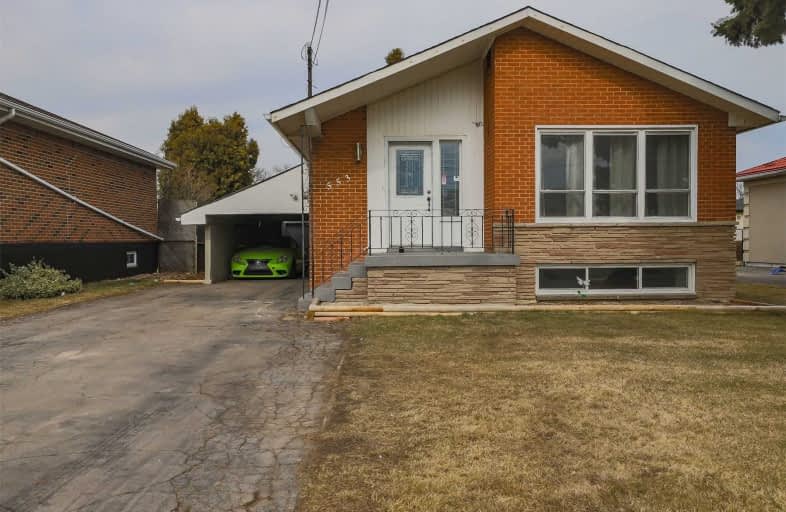
Richard Beasley Junior Public School
Elementary: Public
1.13 km
Blessed Sacrament Catholic Elementary School
Elementary: Catholic
0.98 km
Our Lady of Lourdes Catholic Elementary School
Elementary: Catholic
0.65 km
St. Teresa of Calcutta Catholic Elementary School
Elementary: Catholic
1.60 km
Franklin Road Elementary Public School
Elementary: Public
0.49 km
Lawfield Elementary School
Elementary: Public
0.56 km
Vincent Massey/James Street
Secondary: Public
0.74 km
ÉSAC Mère-Teresa
Secondary: Catholic
1.97 km
St. Charles Catholic Adult Secondary School
Secondary: Catholic
2.69 km
Nora Henderson Secondary School
Secondary: Public
0.96 km
Sherwood Secondary School
Secondary: Public
2.29 km
St. Jean de Brebeuf Catholic Secondary School
Secondary: Catholic
2.46 km














