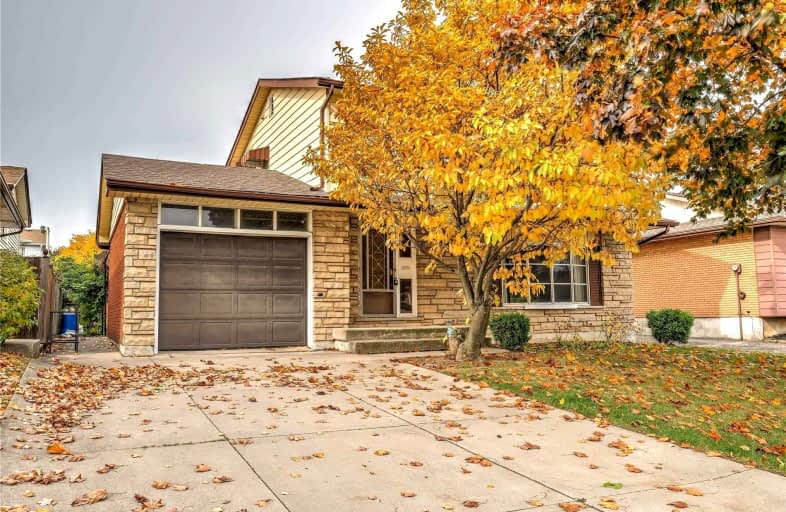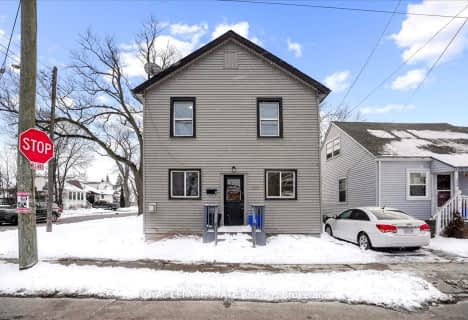
Video Tour

R L Hyslop Elementary School
Elementary: Public
1.28 km
Sir Isaac Brock Junior Public School
Elementary: Public
0.11 km
Green Acres School
Elementary: Public
0.60 km
Glen Echo Junior Public School
Elementary: Public
0.77 km
Glen Brae Middle School
Elementary: Public
0.90 km
St. David Catholic Elementary School
Elementary: Catholic
0.11 km
Delta Secondary School
Secondary: Public
4.06 km
Glendale Secondary School
Secondary: Public
0.90 km
Sir Winston Churchill Secondary School
Secondary: Public
2.56 km
Sherwood Secondary School
Secondary: Public
4.38 km
Saltfleet High School
Secondary: Public
4.63 km
Cardinal Newman Catholic Secondary School
Secondary: Catholic
1.94 km













