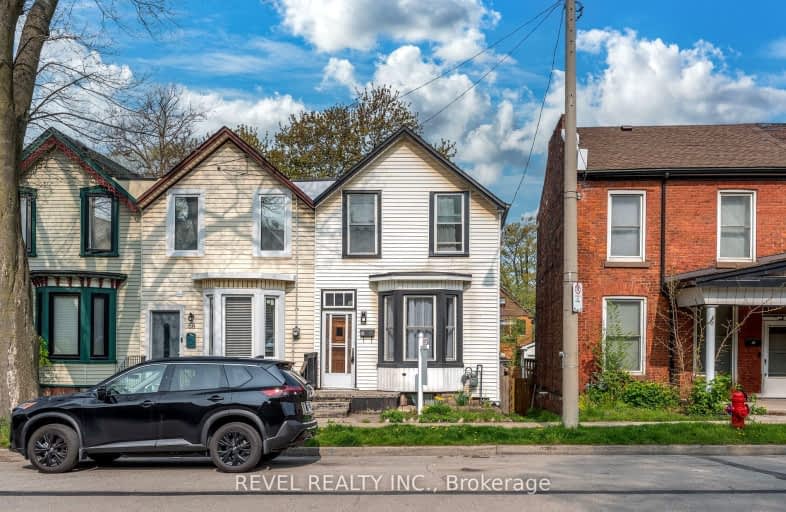Very Walkable
- Most errands can be accomplished on foot.
71
/100
Excellent Transit
- Most errands can be accomplished by public transportation.
74
/100
Very Bikeable
- Most errands can be accomplished on bike.
86
/100

École élémentaire Georges-P-Vanier
Elementary: Public
1.03 km
Strathcona Junior Public School
Elementary: Public
0.49 km
Hess Street Junior Public School
Elementary: Public
0.89 km
Ryerson Middle School
Elementary: Public
0.78 km
St. Joseph Catholic Elementary School
Elementary: Catholic
0.84 km
Earl Kitchener Junior Public School
Elementary: Public
0.98 km
King William Alter Ed Secondary School
Secondary: Public
2.07 km
Turning Point School
Secondary: Public
1.37 km
École secondaire Georges-P-Vanier
Secondary: Public
1.03 km
St. Charles Catholic Adult Secondary School
Secondary: Catholic
2.57 km
Sir John A Macdonald Secondary School
Secondary: Public
1.01 km
Westdale Secondary School
Secondary: Public
1.27 km
-
City Hall Parkette
Bay & Hunter, Hamilton ON 0.96km -
Durand Park
250 Park St S (Park and Charlton), Hamilton ON 1.3km -
Beulah Park
59 Beulah Ave (Beulah and Aberdeen), Hamilton ON 1.47km
-
RBC Royal Bank
65 Locke St S (at Main), Hamilton ON L8P 4A3 0.16km -
Localcoin Bitcoin ATM - Select Convenience
54 Queen St S, Hamilton ON L8P 3R5 0.48km -
HODL Bitcoin ATM - Big Bee Convenience
270 King St W, Hamilton ON L8P 1A9 0.67km














