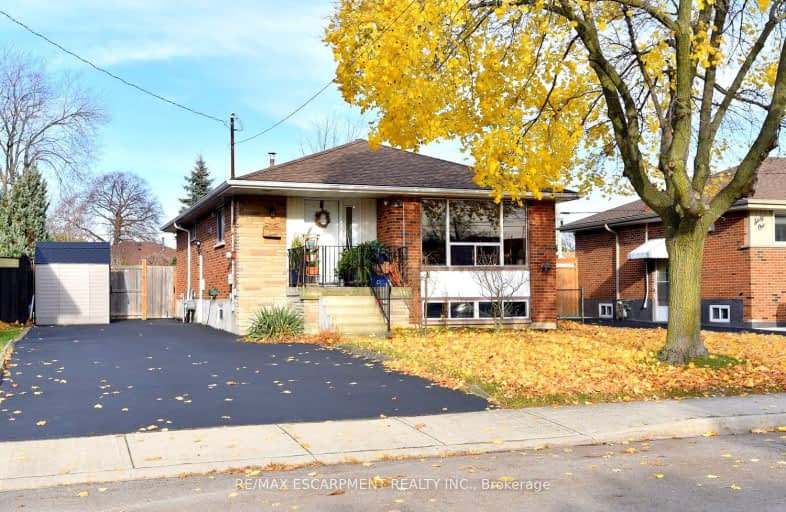Very Walkable
- Most errands can be accomplished on foot.
74
/100
Good Transit
- Some errands can be accomplished by public transportation.
50
/100
Bikeable
- Some errands can be accomplished on bike.
51
/100

Richard Beasley Junior Public School
Elementary: Public
1.07 km
Blessed Sacrament Catholic Elementary School
Elementary: Catholic
0.86 km
Our Lady of Lourdes Catholic Elementary School
Elementary: Catholic
0.77 km
St. Teresa of Calcutta Catholic Elementary School
Elementary: Catholic
1.68 km
Franklin Road Elementary Public School
Elementary: Public
0.49 km
Lawfield Elementary School
Elementary: Public
0.59 km
Vincent Massey/James Street
Secondary: Public
0.61 km
ÉSAC Mère-Teresa
Secondary: Catholic
1.88 km
Nora Henderson Secondary School
Secondary: Public
0.91 km
Sherwood Secondary School
Secondary: Public
2.16 km
Cathedral High School
Secondary: Catholic
3.32 km
St. Jean de Brebeuf Catholic Secondary School
Secondary: Catholic
2.56 km














