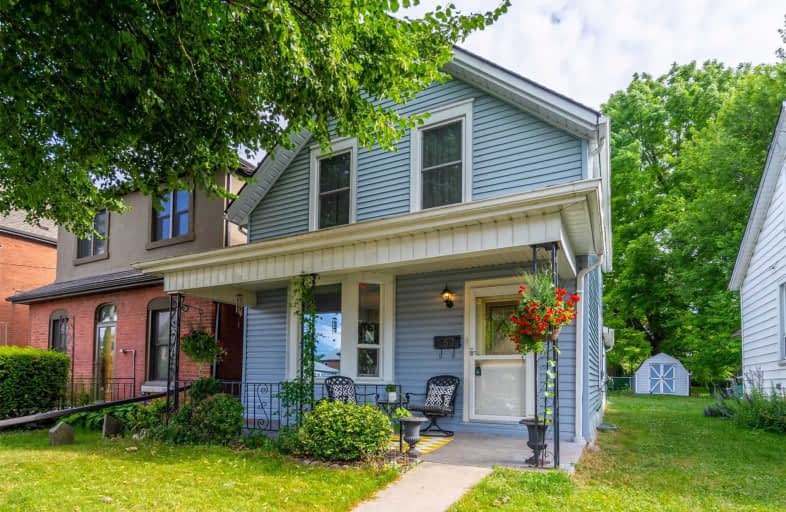
Video Tour

Strathcona Junior Public School
Elementary: Public
1.74 km
Central Junior Public School
Elementary: Public
2.03 km
Hess Street Junior Public School
Elementary: Public
1.18 km
St. Lawrence Catholic Elementary School
Elementary: Catholic
0.53 km
Bennetto Elementary School
Elementary: Public
0.47 km
Dr. J. Edgar Davey (New) Elementary Public School
Elementary: Public
1.55 km
King William Alter Ed Secondary School
Secondary: Public
1.80 km
Turning Point School
Secondary: Public
1.96 km
École secondaire Georges-P-Vanier
Secondary: Public
2.41 km
St. Charles Catholic Adult Secondary School
Secondary: Catholic
3.73 km
Sir John A Macdonald Secondary School
Secondary: Public
1.28 km
Cathedral High School
Secondary: Catholic
2.40 km













