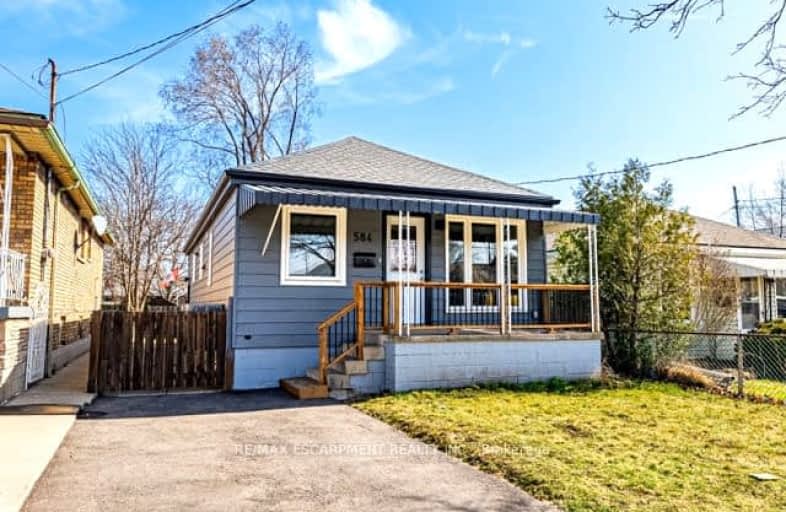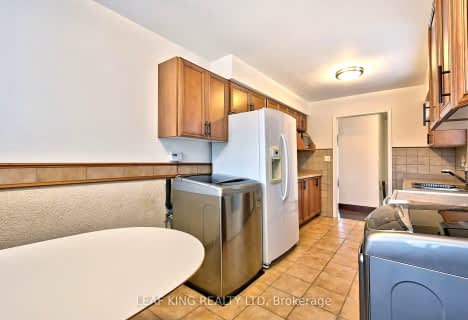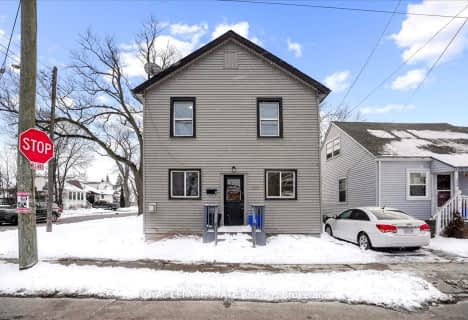Somewhat Walkable
- Some errands can be accomplished on foot.
Some Transit
- Most errands require a car.
Bikeable
- Some errands can be accomplished on bike.

Parkdale School
Elementary: PublicSir Isaac Brock Junior Public School
Elementary: PublicGlen Echo Junior Public School
Elementary: PublicGlen Brae Middle School
Elementary: PublicSt. David Catholic Elementary School
Elementary: CatholicHillcrest Elementary Public School
Elementary: PublicÉSAC Mère-Teresa
Secondary: CatholicDelta Secondary School
Secondary: PublicGlendale Secondary School
Secondary: PublicSir Winston Churchill Secondary School
Secondary: PublicSherwood Secondary School
Secondary: PublicCardinal Newman Catholic Secondary School
Secondary: Catholic-
Fool & Flagon
2255 Barton Street E, Hamilton, ON L8H 7T4 1.02km -
Taps Bar& Grill
128 Parkdale Avenue N, Hamilton, ON L8H 5X2 1.63km -
Moxies
560 Centennial Pkwy N, Hamilton, ON L8E 0G2 1.66km
-
7-Eleven
415 Melvin Avenue, Hamilton, ON L8H 2L4 0.89km -
Tim Hortons
315 Centennial Parkway North, Hamilton, ON L8E 2X3 1.51km -
Tim Hortons
510 Centennial Parkway N, Hamilton, ON L8E 0G2 1.78km
-
GoodLife Fitness
2425 Barton St E, Hamilton, ON L8E 2W7 1.55km -
Orangetheory Fitness East Gate Square
75 Centennial Parkway North, Hamilton, ON L8E 2P2 2.15km -
GoodLife Fitness
640 Queenston Rd, Hamilton, ON L8K 1K2 2.13km
-
Shoppers Drug Mart
1183 Barton Street E, The Centre Mall, Hamilton, ON L8H 2V4 3.1km -
Shoppers Drug Mart
140 Highway 8, Unit 1 & 2, Stoney Creek, ON L8G 1C2 3.64km -
Shoppers Drug Mart
753 Main St E, Hamilton, ON L8M 1L2 5.31km
-
Woodward Restaurant
430 Woodward Avenue, Hamilton, ON L8H 6N8 0.54km -
Buddy's Submarines
1920 Barton Street E, Hamilton, ON L8H 2Y6 0.92km -
Lakshmi Chowk
2255 Barton Street E, Suite 2A, Hamilton, ON L8H 7T4 0.93km
-
Smart Centres Stoney Creek
510 Centennial Parkway North, Stoney Creek, ON L8E 0G2 1.46km -
Parkway Plaza
200 Centennial Parkway N, Hamilton, ON L8E 4A1 1.88km -
SmartCentres
200 Centennial Parkway, Stoney Creek, ON L8E 4A1 1.85km
-
Glow Groceteria
177 Glow Avenue, Hamilton, ON L8H 3W4 0.67km -
FreshCo
1565 Barton Street E, Hamilton, ON L8H 2Y3 1.74km -
Big Bear Food Mart-Centennial
160 Centennial Pky N, Hamilton, ON L8E 1H9 1.97km
-
LCBO
1149 Barton Street E, Hamilton, ON L8H 2V2 3.23km -
The Beer Store
396 Elizabeth St, Burlington, ON L7R 2L6 8.71km -
Liquor Control Board of Ontario
233 Dundurn Street S, Hamilton, ON L8P 4K8 9.5km
-
Pioneer Petroleums
545 Woodward Avenue, Hamilton, ON L8H 6P2 0.27km -
7-Eleven
415 Melvin Avenue, Hamilton, ON L8H 2L4 0.89km -
U-Haul Moving & Storage
2273 Barton St E, Hamilton, ON L8E 2W8 1.1km
-
Playhouse
177 Sherman Avenue N, Hamilton, ON L8L 6M8 5.14km -
Starlite Drive In Theatre
59 Green Mountain Road E, Stoney Creek, ON L8J 2W3 5.66km -
The Pearl Company
16 Steven Street, Hamilton, ON L8L 5N3 6.3km
-
Hamilton Public Library
100 Mohawk Road W, Hamilton, ON L9C 1W1 9.37km -
Burlington Public Library
2331 New Street, Burlington, ON L7R 1J4 9.69km -
Mills Memorial Library
1280 Main Street W, Hamilton, ON L8S 4L8 11.75km
-
St Peter's Hospital
88 Maplewood Avenue, Hamilton, ON L8M 1W9 5.15km -
Juravinski Hospital
711 Concession Street, Hamilton, ON L8V 5C2 5.86km -
Juravinski Cancer Centre
699 Concession Street, Hamilton, ON L8V 5C2 5.97km
-
Andrew Warburton Memorial Park
Cope St, Hamilton ON 2.32km -
Beachway Park
Beach Rd, Burlington ON 3.78km -
Powell Park
134 Stirton St, Hamilton ON 5.44km
-
CIBC
75 Centennial Pky N, Stoney Creek ON L8E 2P2 2.07km -
BMO Bank of Montreal
886 Barton St E (Gage Ave.), Hamilton ON L8L 3B7 4.29km -
HODL Bitcoin ATM - Big Bee Convenience
800 Barton St E, Hamilton ON L8L 3B3 4.67km














