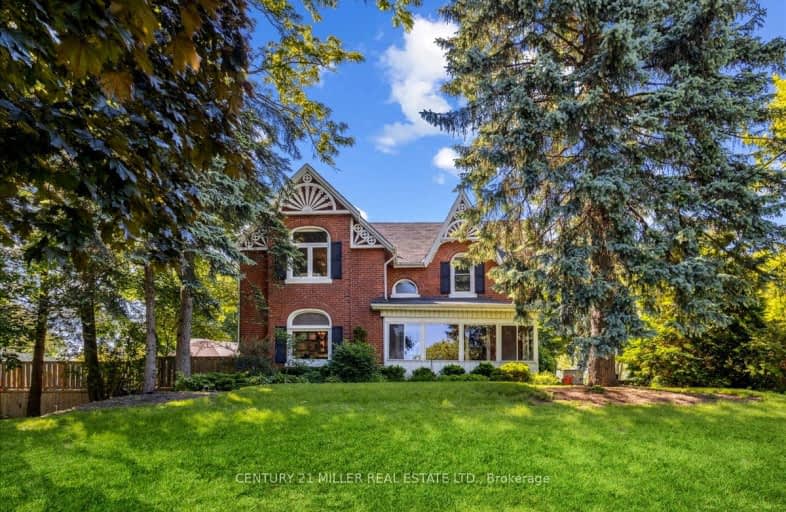Car-Dependent
- Almost all errands require a car.
No Nearby Transit
- Almost all errands require a car.
Somewhat Bikeable
- Most errands require a car.

Paul A Fisher Public School
Elementary: PublicBrant Hills Public School
Elementary: PublicSt. Thomas Catholic Elementary School
Elementary: CatholicMary Hopkins Public School
Elementary: PublicBruce T Lindley
Elementary: PublicSt Marks Separate School
Elementary: CatholicThomas Merton Catholic Secondary School
Secondary: CatholicLester B. Pearson High School
Secondary: PublicAldershot High School
Secondary: PublicM M Robinson High School
Secondary: PublicNotre Dame Roman Catholic Secondary School
Secondary: CatholicWaterdown District High School
Secondary: Public-
Fairchild park
Fairchild Blvd, Burlington ON 2.22km -
Kerns Park
1801 Kerns Rd, Burlington ON 2.52km -
Mountainside Park
2205 Mount Forest Dr, Burlington ON L7P 2R6 3.78km
-
Taylor Hallahan, Home Financing Advisor
4011 New St, Burlington ON L7L 1S8 5.46km -
CIBC
3500 Dundas St (Walkers Line), Burlington ON L7M 4B8 5.74km -
CIBC
575 Brant St (Victoria St), Burlington ON L7R 2G6 6.05km
- 4 bath
- 3 bed
- 2000 sqft
189 Stillwater Crescent, Hamilton, Ontario • L8B 1V5 • Waterdown
- 2 bath
- 3 bed
- 1500 sqft
2014 Cavendish Drive, Burlington, Ontario • L7P 1Y7 • Brant Hills
- 3 bath
- 4 bed
- 1500 sqft
1891 Heather Hills Drive, Burlington, Ontario • L7P 2Z1 • Tyandaga
- 3 bath
- 3 bed
- 2000 sqft
2187 Blackburn Court, Burlington, Ontario • L7P 4B3 • Brant Hills














