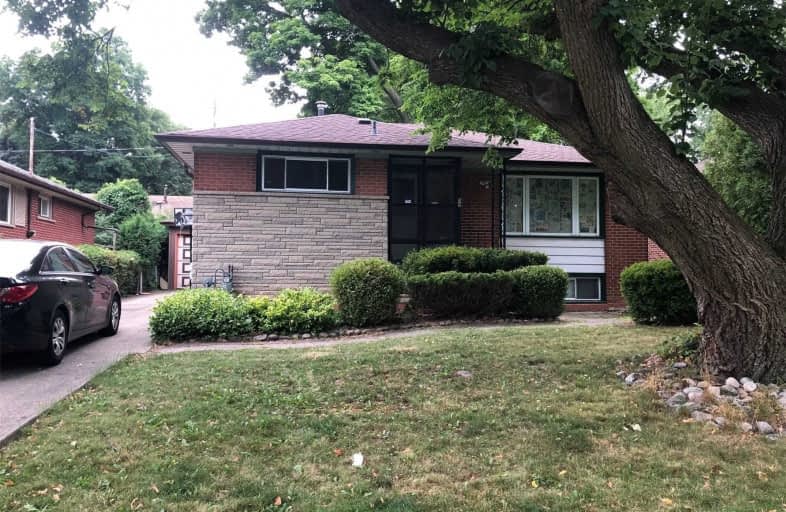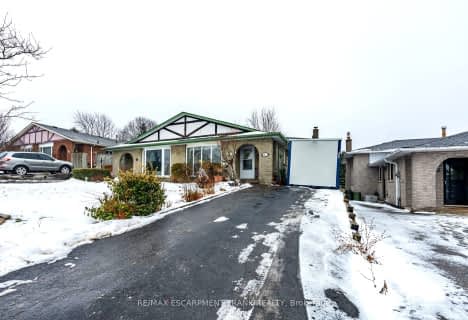
Glenwood Special Day School
Elementary: Public
0.24 km
Mountview Junior Public School
Elementary: Public
1.28 km
Canadian Martyrs Catholic Elementary School
Elementary: Catholic
1.65 km
St. Teresa of Avila Catholic Elementary School
Elementary: Catholic
1.54 km
Dalewood Senior Public School
Elementary: Public
2.23 km
Dundana Public School
Elementary: Public
1.51 km
École secondaire Georges-P-Vanier
Secondary: Public
3.97 km
Dundas Valley Secondary School
Secondary: Public
3.33 km
St. Mary Catholic Secondary School
Secondary: Catholic
0.96 km
Sir Allan MacNab Secondary School
Secondary: Public
2.26 km
Westdale Secondary School
Secondary: Public
3.19 km
St. Thomas More Catholic Secondary School
Secondary: Catholic
4.18 km








