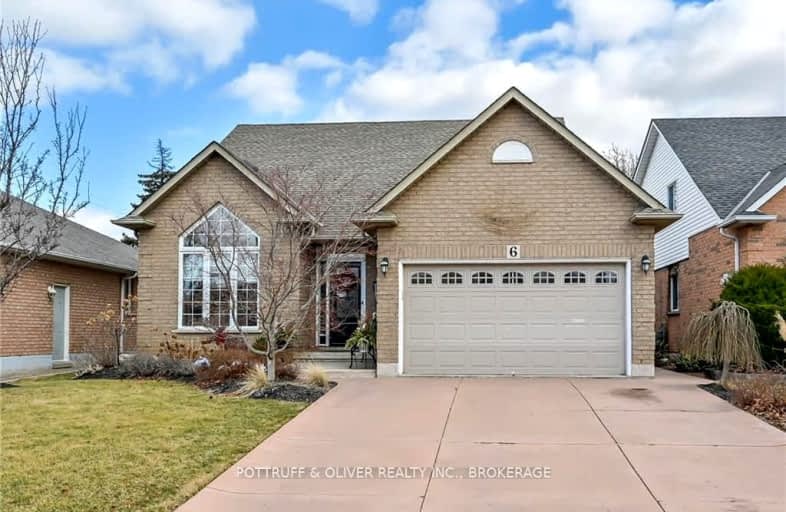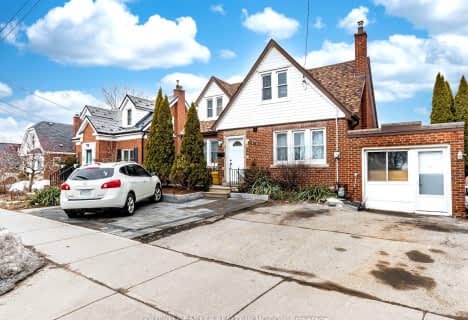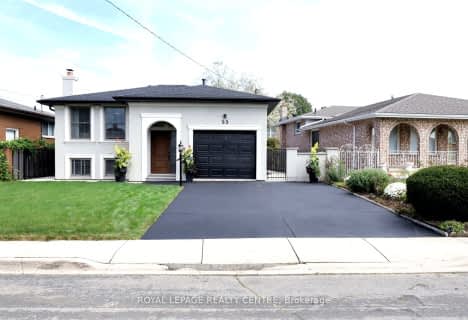Very Walkable
- Most errands can be accomplished on foot.
75
/100
Good Transit
- Some errands can be accomplished by public transportation.
63
/100
Bikeable
- Some errands can be accomplished on bike.
52
/100

Sir Isaac Brock Junior Public School
Elementary: Public
0.98 km
Green Acres School
Elementary: Public
1.60 km
Glen Echo Junior Public School
Elementary: Public
0.95 km
Glen Brae Middle School
Elementary: Public
0.79 km
St. David Catholic Elementary School
Elementary: Catholic
1.03 km
Hillcrest Elementary Public School
Elementary: Public
0.78 km
Delta Secondary School
Secondary: Public
3.40 km
Glendale Secondary School
Secondary: Public
1.08 km
Sir Winston Churchill Secondary School
Secondary: Public
1.82 km
Sherwood Secondary School
Secondary: Public
4.09 km
Saltfleet High School
Secondary: Public
5.60 km
Cardinal Newman Catholic Secondary School
Secondary: Catholic
2.61 km














