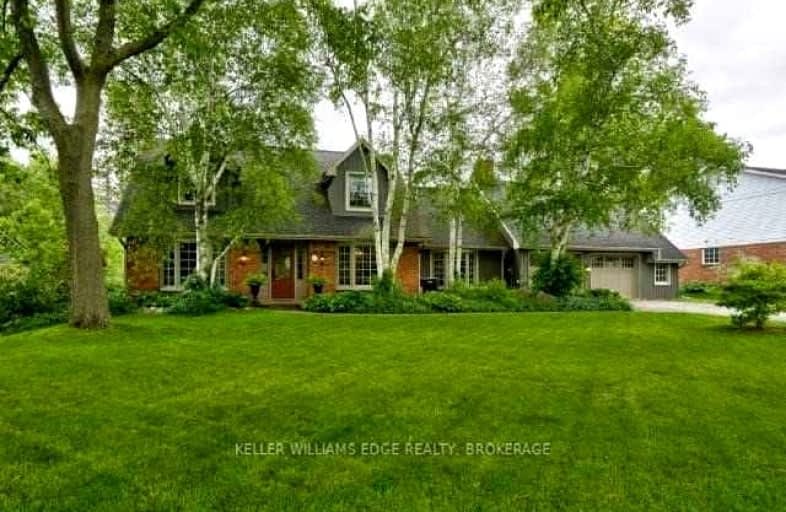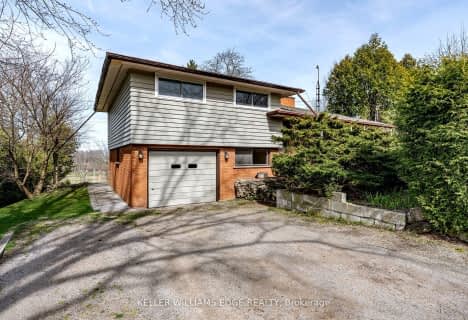Removed on Sep 06, 2017
Note: Property is not currently for sale or for rent.

-
Type: Detached
-
Style: 2-Storey
-
Size: 2000 sqft
-
Lot Size: 100 x 215 Feet
-
Age: 31-50 years
-
Taxes: $7,630 per year
-
Days on Site: 91 Days
-
Added: Mar 08, 2023 (2 months on market)
-
Updated:
-
Last Checked: 3 months ago
-
MLS®#: X3833639
-
Listed By: Keller williams edge realty, brokerage
This Warm And Inviting, Custom Built, Cape Cod Home Is On A Sought After Street And Community In Beautiful Carlisle. Enjoy Entertaining In The Large Muskoka Room Or On The Deck Over Looking The Amazing, Private, Landscaped Pool Area. Quality Updated Kitchen With Large Granite Island, Back Splash And Stainless Appli Is Open To The Family Room With Gas Fireplace And Separate Dining Room. The Main Floor Also Boasts Hardwood Floors And Features A Home Office
Extras
**Interboard Listing: Hamilton - Burlington R.E. Assoc.**
Property Details
Facts for 6 Kentmere Grove, Hamilton
Status
Days on Market: 91
Sold Date: Jun 19, 2025
Closed Date: Nov 30, -0001
Expiry Date: Sep 06, 2017
Unavailable Date: Sep 06, 2017
Input Date: Jun 08, 2017
Prior LSC: Listing with no contract changes
Property
Status: Sale
Property Type: Detached
Style: 2-Storey
Size (sq ft): 2000
Age: 31-50
Area: Hamilton
Community: Carlisle
Availability Date: 90 Days
Inside
Bedrooms: 3
Bedrooms Plus: 1
Bathrooms: 4
Kitchens: 1
Rooms: 8
Den/Family Room: Yes
Air Conditioning: Central Air
Fireplace: Yes
Laundry Level: Lower
Central Vacuum: N
Washrooms: 4
Utilities
Electricity: Yes
Gas: Yes
Cable: Yes
Telephone: Yes
Building
Basement: Finished
Basement 2: Full
Heat Type: Forced Air
Heat Source: Gas
Exterior: Brick
Exterior: Vinyl Siding
Elevator: N
UFFI: No
Water Supply: Municipal
Special Designation: Unknown
Other Structures: Garden Shed
Parking
Driveway: Pvt Double
Garage Spaces: 2
Garage Type: Attached
Covered Parking Spaces: 6
Total Parking Spaces: 8
Fees
Tax Year: 2016
Tax Legal Description: Plan M269 Lot 106
Taxes: $7,630
Highlights
Feature: Fenced Yard
Feature: Golf
Feature: Library
Feature: Park
Feature: Rec Centre
Feature: School
Land
Cross Street: Centre, Carlisle, Fl
Municipality District: Hamilton
Fronting On: South
Pool: Inground
Sewer: Septic
Lot Depth: 215 Feet
Lot Frontage: 100 Feet
Acres: < .50
Zoning: R1
Rooms
Room details for 6 Kentmere Grove, Hamilton
| Type | Dimensions | Description |
|---|---|---|
| Library Ground | 3.66 x 5.67 | Hardwood Floor, Gas Fireplace |
| Dining Ground | 3.08 x 3.66 | Hardwood Floor |
| Office Ground | 2.62 x 2.80 | Hardwood Floor |
| Kitchen Ground | - | Hardwood Floor, Granite Counter, Centre Island |
| Family Ground | 4.69 x 5.06 | Hardwood Floor, Gas Fireplace |
| Sunroom Ground | - | Slate Flooring |
| Prim Bdrm 2nd | 4.39 x 4.60 | 3 Pc Ensuite, Quartz Counter |
| Br 2nd | 3.05 x 3.66 | |
| Br 2nd | 2.74 x 2.90 | |
| Rec Bsmt | 4.57 x 4.88 | Hardwood Floor, Gas Fireplace |
| Br Bsmt | 3.08 x 4.88 | 4 Pc Ensuite, Quartz Counter |
| Laundry Bsmt | - |
| XXXXXXXX | XXX XX, XXXX |
XXXX XXX XXXX |
$X,XXX,XXX |
| XXX XX, XXXX |
XXXXXX XXX XXXX |
$X,XXX,XXX | |
| XXXXXXXX | XXX XX, XXXX |
XXXXXXX XXX XXXX |
|
| XXX XX, XXXX |
XXXXXX XXX XXXX |
$X,XXX,XXX |
| XXXXXXXX XXXX | XXX XX, XXXX | $1,576,000 XXX XXXX |
| XXXXXXXX XXXXXX | XXX XX, XXXX | $1,499,900 XXX XXXX |
| XXXXXXXX XXXXXXX | XXX XX, XXXX | XXX XXXX |
| XXXXXXXX XXXXXX | XXX XX, XXXX | $1,195,000 XXX XXXX |

Millgrove Public School
Elementary: PublicFlamborough Centre School
Elementary: PublicOur Lady of Mount Carmel Catholic Elementary School
Elementary: CatholicKilbride Public School
Elementary: PublicBalaclava Public School
Elementary: PublicGuardian Angels Catholic Elementary School
Elementary: CatholicMilton District High School
Secondary: PublicNotre Dame Roman Catholic Secondary School
Secondary: CatholicDundas Valley Secondary School
Secondary: PublicSt. Mary Catholic Secondary School
Secondary: CatholicJean Vanier Catholic Secondary School
Secondary: CatholicWaterdown District High School
Secondary: Public- 2 bath
- 3 bed
- 1100 sqft
1352 Centre Road, Hamilton, Ontario • L0R 1H1 • Rural Flamborough
- 3 bath
- 3 bed
- 1500 sqft
1408 Edgewood Road, Hamilton, Ontario • L8N 2Z7 • Rural Flamborough




