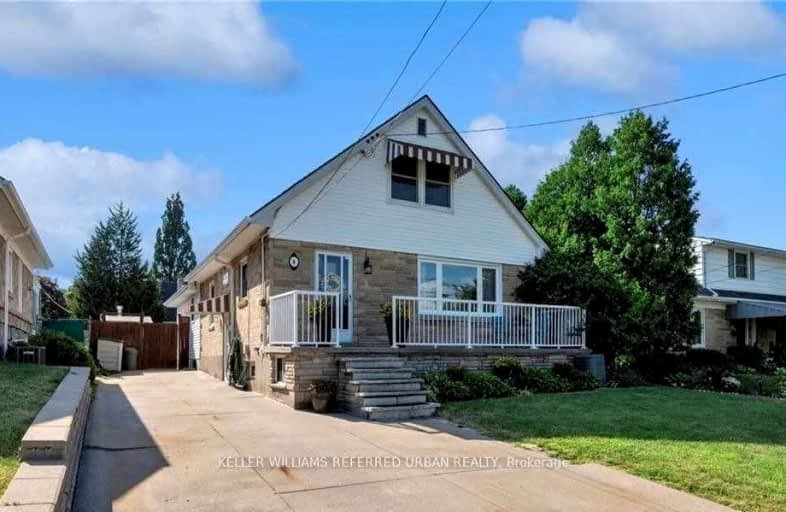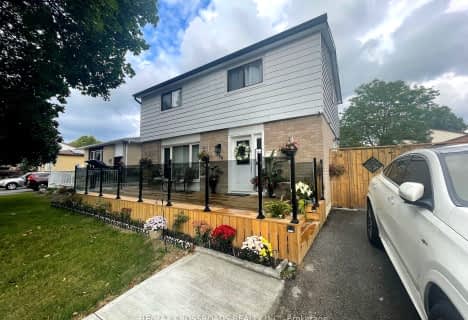Car-Dependent
- Most errands require a car.
31
/100
Good Transit
- Some errands can be accomplished by public transportation.
52
/100
Bikeable
- Some errands can be accomplished on bike.
59
/100

Rosedale Elementary School
Elementary: Public
0.29 km
St. Luke Catholic Elementary School
Elementary: Catholic
1.23 km
Viscount Montgomery Public School
Elementary: Public
0.95 km
Elizabeth Bagshaw School
Elementary: Public
1.03 km
A M Cunningham Junior Public School
Elementary: Public
1.48 km
St. Eugene Catholic Elementary School
Elementary: Catholic
1.27 km
Vincent Massey/James Street
Secondary: Public
2.97 km
ÉSAC Mère-Teresa
Secondary: Catholic
2.29 km
Delta Secondary School
Secondary: Public
1.73 km
Glendale Secondary School
Secondary: Public
2.08 km
Sir Winston Churchill Secondary School
Secondary: Public
1.52 km
Sherwood Secondary School
Secondary: Public
1.40 km
-
Andrew Warburton Memorial Park
Cope St, Hamilton ON 2.11km -
Mahoney Park
Mahony Ave, Hamilton ON 2.61km -
Mountain Brow Park
2.82km
-
BMO Bank of Montreal
126 Queenston Rd, Hamilton ON L8K 1G4 1.18km -
Scotiabank
580 Upper Ottawa St, Hamilton ON L8T 3T2 2.06km -
CIBC
251 Parkdale Ave N, Hamilton ON L8H 5X6 2.33km
$
$2,200
- 1 bath
- 4 bed
- 1100 sqft
Upper-119 Avondale Street, Hamilton, Ontario • L8L 7B9 • Crown Point
$
$2,050
- 1 bath
- 2 bed
- 700 sqft
Lower-47 Castlefield Drive, Hamilton, Ontario • L8T 3R1 • Hampton Heights














