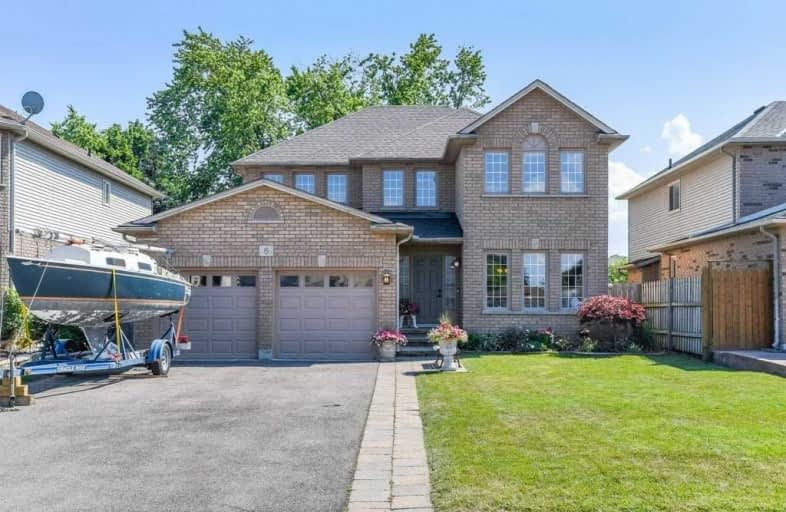
St. Clare of Assisi Catholic Elementary School
Elementary: CatholicOur Lady of Peace Catholic Elementary School
Elementary: CatholicImmaculate Heart of Mary Catholic Elementary School
Elementary: CatholicSmith Public School
Elementary: PublicSt. Gabriel Catholic Elementary School
Elementary: CatholicWinona Elementary Elementary School
Elementary: PublicGrimsby Secondary School
Secondary: PublicGlendale Secondary School
Secondary: PublicOrchard Park Secondary School
Secondary: PublicBlessed Trinity Catholic Secondary School
Secondary: CatholicSaltfleet High School
Secondary: PublicCardinal Newman Catholic Secondary School
Secondary: Catholic- 4 bath
- 3 bed
- 1500 sqft
35 WILLOWBANKS Terrace, Hamilton, Ontario • L8E 0C3 • Stoney Creek
- 4 bath
- 3 bed
- 2500 sqft
528 Main Street West, Grimsby, Ontario • L3M 1T5 • 541 - Grimsby West











