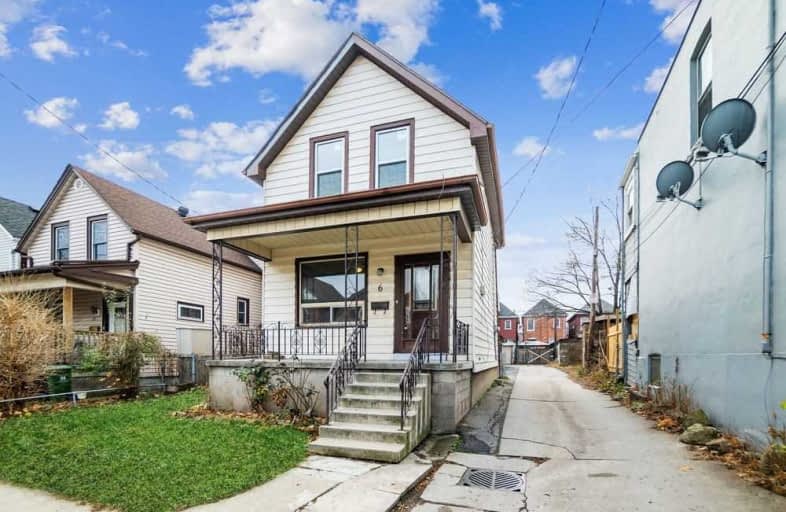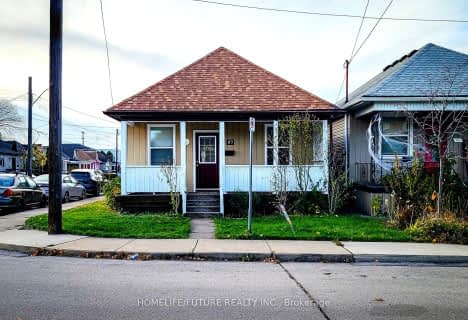
Video Tour

ÉÉC Notre-Dame
Elementary: Catholic
1.36 km
St. Brigid Catholic Elementary School
Elementary: Catholic
1.13 km
St. Ann (Hamilton) Catholic Elementary School
Elementary: Catholic
0.15 km
Adelaide Hoodless Public School
Elementary: Public
0.96 km
Cathy Wever Elementary Public School
Elementary: Public
0.86 km
Prince of Wales Elementary Public School
Elementary: Public
0.40 km
King William Alter Ed Secondary School
Secondary: Public
1.94 km
Turning Point School
Secondary: Public
2.74 km
Vincent Massey/James Street
Secondary: Public
3.26 km
Delta Secondary School
Secondary: Public
2.35 km
Sherwood Secondary School
Secondary: Public
3.13 km
Cathedral High School
Secondary: Catholic
1.50 km













