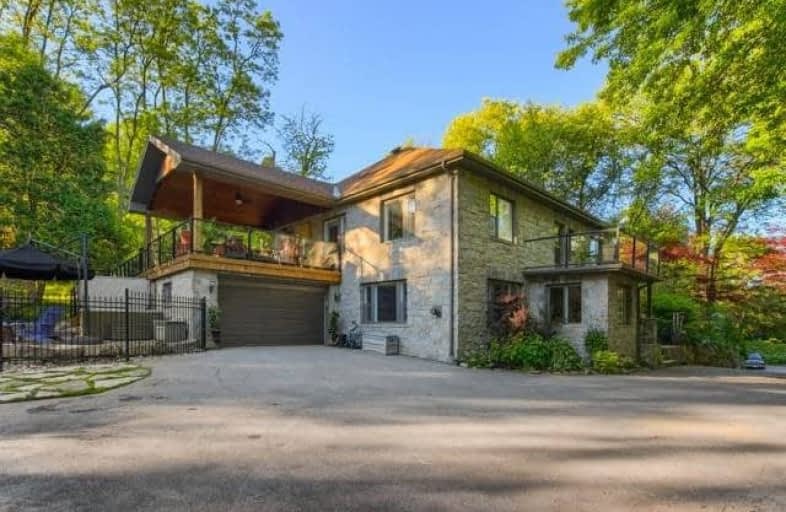
Spencer Valley Public School
Elementary: Public
2.19 km
St. Augustine Catholic Elementary School
Elementary: Catholic
2.43 km
St. Bernadette Catholic Elementary School
Elementary: Catholic
1.76 km
Dundana Public School
Elementary: Public
3.19 km
Dundas Central Public School
Elementary: Public
2.24 km
Sir William Osler Elementary School
Elementary: Public
1.61 km
Dundas Valley Secondary School
Secondary: Public
1.70 km
St. Mary Catholic Secondary School
Secondary: Catholic
5.11 km
Sir Allan MacNab Secondary School
Secondary: Public
6.77 km
Bishop Tonnos Catholic Secondary School
Secondary: Catholic
7.82 km
Ancaster High School
Secondary: Public
6.41 km
Westdale Secondary School
Secondary: Public
6.99 km











