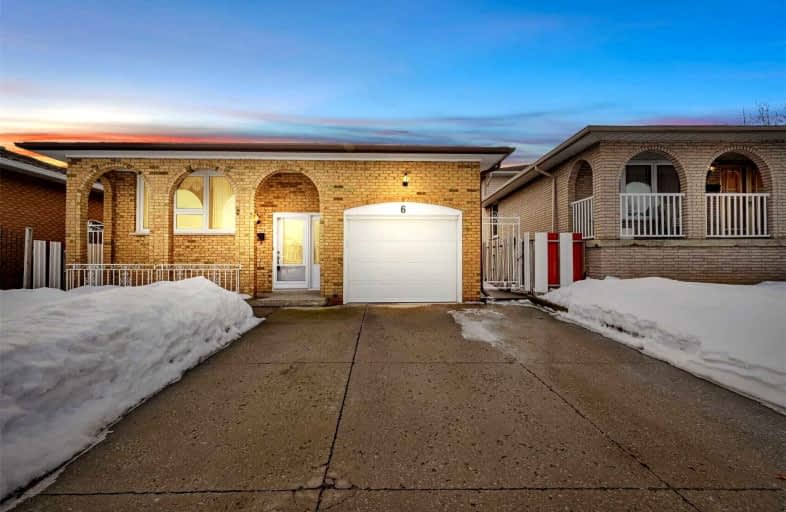
Sir Isaac Brock Junior Public School
Elementary: Public
1.20 km
Green Acres School
Elementary: Public
1.60 km
Glen Brae Middle School
Elementary: Public
1.35 km
St. David Catholic Elementary School
Elementary: Catholic
1.15 km
Lake Avenue Public School
Elementary: Public
0.94 km
Hillcrest Elementary Public School
Elementary: Public
1.10 km
Delta Secondary School
Secondary: Public
3.92 km
Glendale Secondary School
Secondary: Public
1.60 km
Sir Winston Churchill Secondary School
Secondary: Public
2.36 km
Orchard Park Secondary School
Secondary: Public
4.83 km
Saltfleet High School
Secondary: Public
5.86 km
Cardinal Newman Catholic Secondary School
Secondary: Catholic
2.26 km













