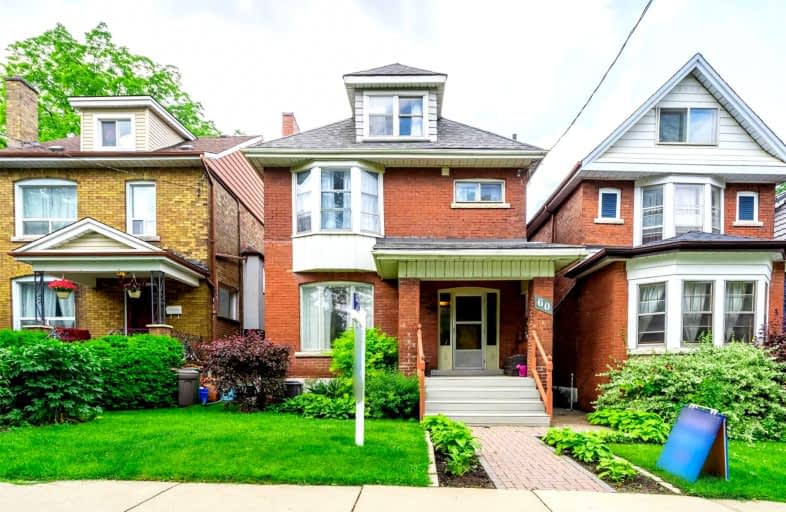
Video Tour

Buchanan Park School
Elementary: Public
1.41 km
Ryerson Middle School
Elementary: Public
1.05 km
ÉÉC Monseigneur-de-Laval
Elementary: Catholic
1.46 km
St. Joseph Catholic Elementary School
Elementary: Catholic
0.71 km
Earl Kitchener Junior Public School
Elementary: Public
0.59 km
Chedoke Middle School
Elementary: Public
1.46 km
Turning Point School
Secondary: Public
1.95 km
École secondaire Georges-P-Vanier
Secondary: Public
2.08 km
St. Charles Catholic Adult Secondary School
Secondary: Catholic
1.86 km
Sir John A Macdonald Secondary School
Secondary: Public
2.21 km
Westdale Secondary School
Secondary: Public
1.52 km
Westmount Secondary School
Secondary: Public
2.26 km













