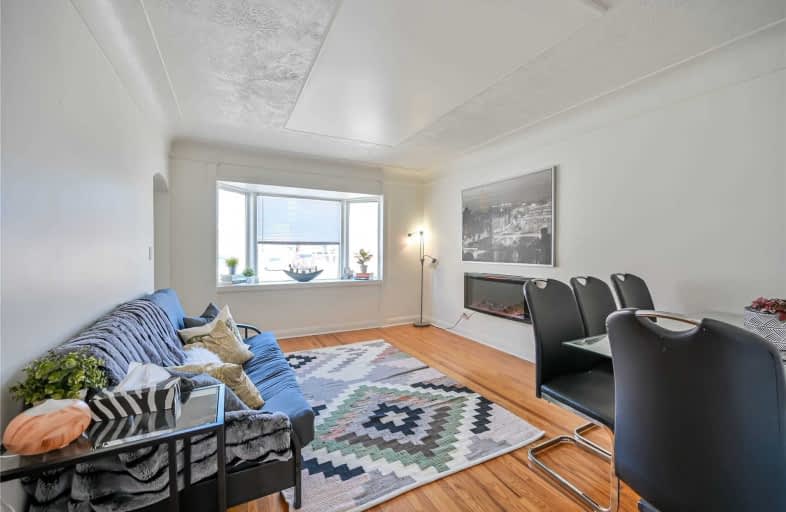
Buchanan Park School
Elementary: Public
1.06 km
Queensdale School
Elementary: Public
0.54 km
Ridgemount Junior Public School
Elementary: Public
1.41 km
Norwood Park Elementary School
Elementary: Public
0.79 km
St. Michael Catholic Elementary School
Elementary: Catholic
1.40 km
Sts. Peter and Paul Catholic Elementary School
Elementary: Catholic
0.08 km
King William Alter Ed Secondary School
Secondary: Public
2.40 km
Turning Point School
Secondary: Public
1.93 km
St. Charles Catholic Adult Secondary School
Secondary: Catholic
0.21 km
Sir John A Macdonald Secondary School
Secondary: Public
2.69 km
Cathedral High School
Secondary: Catholic
2.32 km
Westmount Secondary School
Secondary: Public
1.95 km














