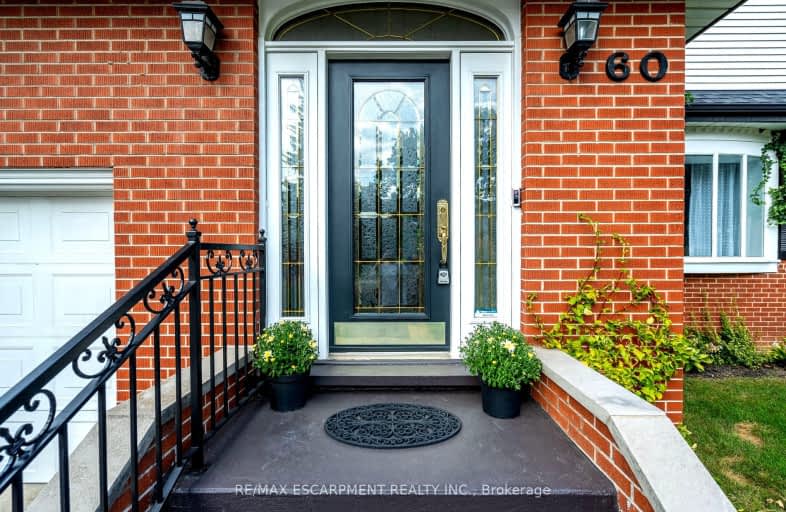Very Walkable
- Most errands can be accomplished on foot.
Good Transit
- Some errands can be accomplished by public transportation.
Somewhat Bikeable
- Most errands require a car.

Central Junior Public School
Elementary: PublicQueensdale School
Elementary: PublicRyerson Middle School
Elementary: PublicSt. Joseph Catholic Elementary School
Elementary: CatholicQueen Victoria Elementary Public School
Elementary: PublicSts. Peter and Paul Catholic Elementary School
Elementary: CatholicKing William Alter Ed Secondary School
Secondary: PublicTurning Point School
Secondary: PublicSt. Charles Catholic Adult Secondary School
Secondary: CatholicSir John A Macdonald Secondary School
Secondary: PublicCathedral High School
Secondary: CatholicWestmount Secondary School
Secondary: Public-
Durand Park
250 Park St S (Park and Charlton), Hamilton ON 0.7km -
Mapleside Park
11 Mapleside Ave (Mapleside and Spruceside), Hamilton ON 0.7km -
Sam Lawrence Park
Concession St, Hamilton ON 0.95km
-
CIBC
667 Upper James St (at Fennel Ave E), Hamilton ON L9C 5R8 0.94km -
BMO Bank of Montreal
50 Bay St S (at Main St W), Hamilton ON L8P 4V9 1.4km -
Localcoin Bitcoin ATM - Select Convenience
54 Queen St S, Hamilton ON L8P 3R5 1.58km
- 6 bath
- 5 bed
- 1500 sqft
Ave S-59 Paisley Avenue South, Hamilton, Ontario • L8S 1V2 • Westdale














