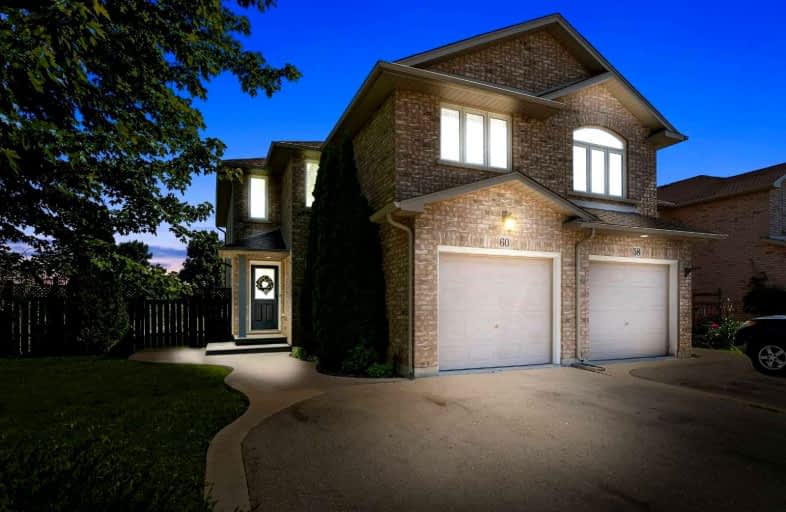
3D Walkthrough

Lincoln Alexander Public School
Elementary: Public
1.41 km
St. Teresa of Calcutta Catholic Elementary School
Elementary: Catholic
1.37 km
St. John Paul II Catholic Elementary School
Elementary: Catholic
0.69 km
St. Marguerite d'Youville Catholic Elementary School
Elementary: Catholic
1.36 km
Helen Detwiler Junior Elementary School
Elementary: Public
1.27 km
Ray Lewis (Elementary) School
Elementary: Public
0.76 km
Vincent Massey/James Street
Secondary: Public
3.60 km
ÉSAC Mère-Teresa
Secondary: Catholic
3.51 km
St. Charles Catholic Adult Secondary School
Secondary: Catholic
4.62 km
Nora Henderson Secondary School
Secondary: Public
2.82 km
Westmount Secondary School
Secondary: Public
4.16 km
St. Jean de Brebeuf Catholic Secondary School
Secondary: Catholic
0.51 km













