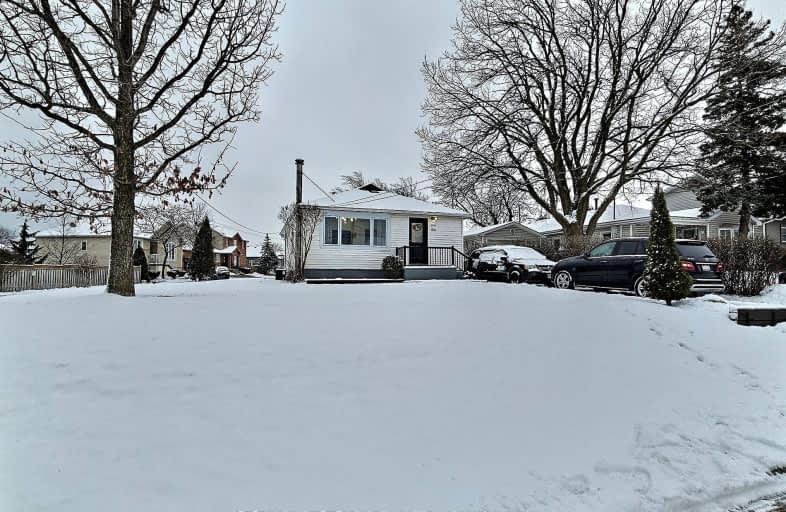Somewhat Walkable
- Some errands can be accomplished on foot.
64
/100
Some Transit
- Most errands require a car.
45
/100
Somewhat Bikeable
- Most errands require a car.
44
/100

Eastdale Public School
Elementary: Public
0.30 km
Collegiate Avenue School
Elementary: Public
1.29 km
St. Agnes Catholic Elementary School
Elementary: Catholic
1.01 km
Mountain View Public School
Elementary: Public
0.74 km
St. Francis Xavier Catholic Elementary School
Elementary: Catholic
0.68 km
Memorial Public School
Elementary: Public
1.11 km
Delta Secondary School
Secondary: Public
6.64 km
Glendale Secondary School
Secondary: Public
3.70 km
Sir Winston Churchill Secondary School
Secondary: Public
5.07 km
Orchard Park Secondary School
Secondary: Public
2.08 km
Saltfleet High School
Secondary: Public
5.91 km
Cardinal Newman Catholic Secondary School
Secondary: Catholic
1.00 km
-
Red Hill Bowl
Hamilton ON 4.64km -
Mahoney Park
Mahony Ave, Hamilton ON 4.93km -
Andrew Warburton Memorial Park
Cope St, Hamilton ON 5.87km
-
Scotiabank
155 Green Rd, Hamilton ON L8G 3X2 0.58km -
TD Bank Financial Group
330 Grays Rd, Hamilton ON L8E 2Z2 0.87km -
HODL Bitcoin ATM - Fruitland Food Mart
483 Hamilton Regional Rd 8, Stoney Creek ON L8E 5J7 1.76km











