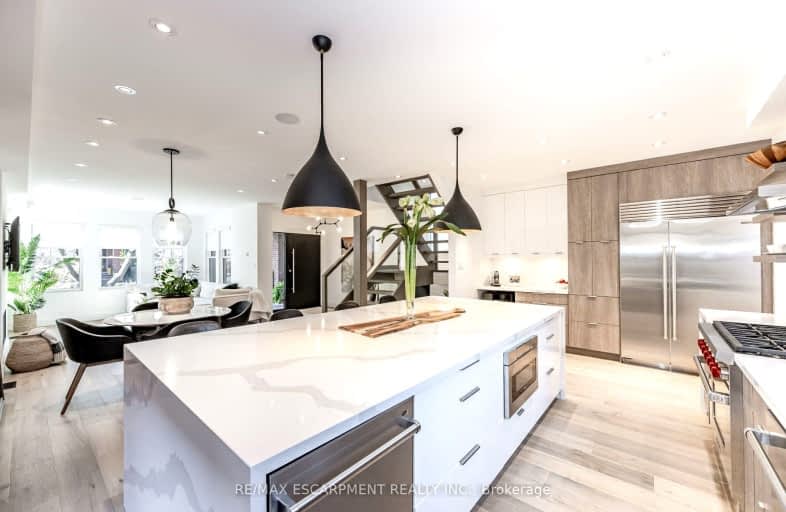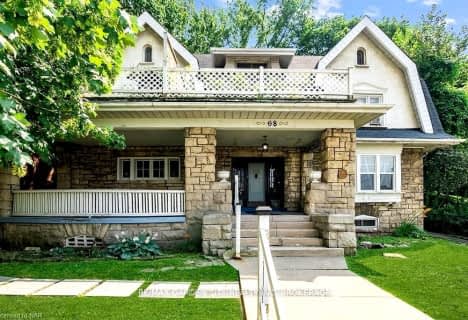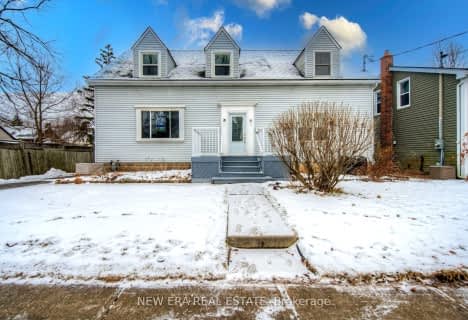Somewhat Walkable
- Some errands can be accomplished on foot.
Good Transit
- Some errands can be accomplished by public transportation.
Very Bikeable
- Most errands can be accomplished on bike.

Ryerson Middle School
Elementary: PublicÉÉC Monseigneur-de-Laval
Elementary: CatholicSt. Joseph Catholic Elementary School
Elementary: CatholicEarl Kitchener Junior Public School
Elementary: PublicChedoke Middle School
Elementary: PublicCootes Paradise Public School
Elementary: PublicTurning Point School
Secondary: PublicÉcole secondaire Georges-P-Vanier
Secondary: PublicSt. Charles Catholic Adult Secondary School
Secondary: CatholicSir John A Macdonald Secondary School
Secondary: PublicWestdale Secondary School
Secondary: PublicWestmount Secondary School
Secondary: Public-
Cliffview Park
1.09km -
Durand Park
250 Park St S (Park and Charlton), Hamilton ON 1.64km -
City Hall Parkette
Bay & Hunter, Hamilton ON 1.79km
-
RBC Royal Bank
65 Locke St S (at Main), Hamilton ON L8P 4A3 1.37km -
President's Choice Financial ATM
50 Dundurn St, Hamilton ON L8P 4W3 1.41km -
Scotiabank
999 King St W, Hamilton ON L8S 1K9 1.54km
- 3 bath
- 6 bed
- 2000 sqft
55 Wellignton Street South, Hamilton, Ontario • L9H 3G3 • Dundas










