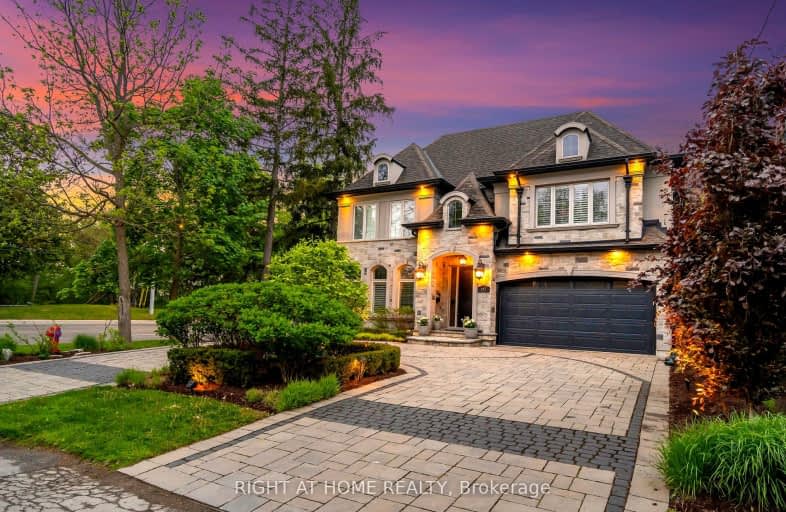Very Walkable
- Most errands can be accomplished on foot.
86
/100
Good Transit
- Some errands can be accomplished by public transportation.
54
/100
Bikeable
- Some errands can be accomplished on bike.
55
/100

Glenwood Special Day School
Elementary: Public
1.66 km
Yorkview School
Elementary: Public
1.44 km
Canadian Martyrs Catholic Elementary School
Elementary: Catholic
2.10 km
St. Augustine Catholic Elementary School
Elementary: Catholic
1.30 km
Dundana Public School
Elementary: Public
0.51 km
Dundas Central Public School
Elementary: Public
1.32 km
École secondaire Georges-P-Vanier
Secondary: Public
4.21 km
Dundas Valley Secondary School
Secondary: Public
2.51 km
St. Mary Catholic Secondary School
Secondary: Catholic
1.74 km
Sir Allan MacNab Secondary School
Secondary: Public
3.82 km
Westdale Secondary School
Secondary: Public
3.66 km
St. Thomas More Catholic Secondary School
Secondary: Catholic
5.73 km
-
Dundas Driving Park
71 Cross St, Dundas ON 1.18km -
Webster's Falls
367 Fallsview Rd E (Harvest Rd.), Dundas ON L9H 5E2 3.26km -
Cliffview Park
3.7km
-
Scotiabank
101 Osler Dr, Dundas ON L9H 4H4 0.36km -
BMO Bank of Montreal
119 Osler Dr, Dundas ON L9H 6X4 0.5km -
CIBC
1015 King St W, Hamilton ON L8S 1L3 3.31km




