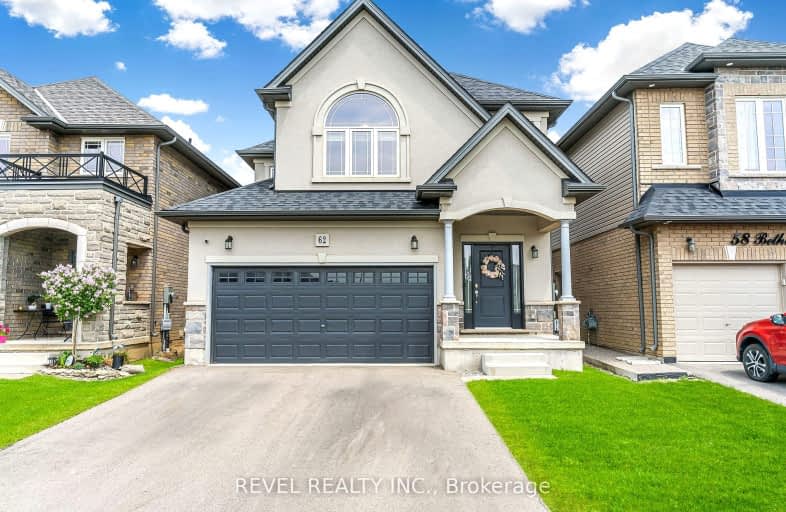Car-Dependent
- Most errands require a car.
Some Transit
- Most errands require a car.
Somewhat Bikeable
- Most errands require a car.

St. James the Apostle Catholic Elementary School
Elementary: CatholicMount Albion Public School
Elementary: PublicOur Lady of the Assumption Catholic Elementary School
Elementary: CatholicJanet Lee Public School
Elementary: PublicSt. Mark Catholic Elementary School
Elementary: CatholicGatestone Elementary Public School
Elementary: PublicÉSAC Mère-Teresa
Secondary: CatholicGlendale Secondary School
Secondary: PublicSherwood Secondary School
Secondary: PublicSaltfleet High School
Secondary: PublicCardinal Newman Catholic Secondary School
Secondary: CatholicBishop Ryan Catholic Secondary School
Secondary: Catholic-
Heritage Green Leash Free Dog Park
Stoney Creek ON 2.83km -
Fay Hill
Broker Dr (Fay), Hamilton ON 6.2km -
Bobby Kerr Park
Ontario 6.4km
-
RBC Royal Bank
2166 Rymal Rd E (at Terryberry Rd.), Hannon ON L0R 1P0 0.41km -
RBC Royal Bank
Lawrence Rd, Hamilton ON 5.52km -
CoinFlip Bitcoin ATM
46 King St W, Stoney Creek ON L8G 1H8 5.58km
- 2 bath
- 4 bed
- 2000 sqft
63 Edna Avenue, Hamilton, Ontario • L0R 1P0 • Stoney Creek Mountain
- 4 bath
- 4 bed
- 2500 sqft
72 Sidney Crescent, Hamilton, Ontario • L8J 3Z1 • Stoney Creek Mountain
- 5 bath
- 4 bed
- 3000 sqft
61 Mistywood Drive, Hamilton, Ontario • L8J 2N7 • Stoney Creek Mountain
- 3 bath
- 4 bed
- 2500 sqft
33 Hampshire Place, Hamilton, Ontario • L8J 2V3 • Stoney Creek Mountain
- 5 bath
- 4 bed
- 2000 sqft
46 Whistler Street, Hamilton, Ontario • L0R 1P0 • Rural Glanbrook














