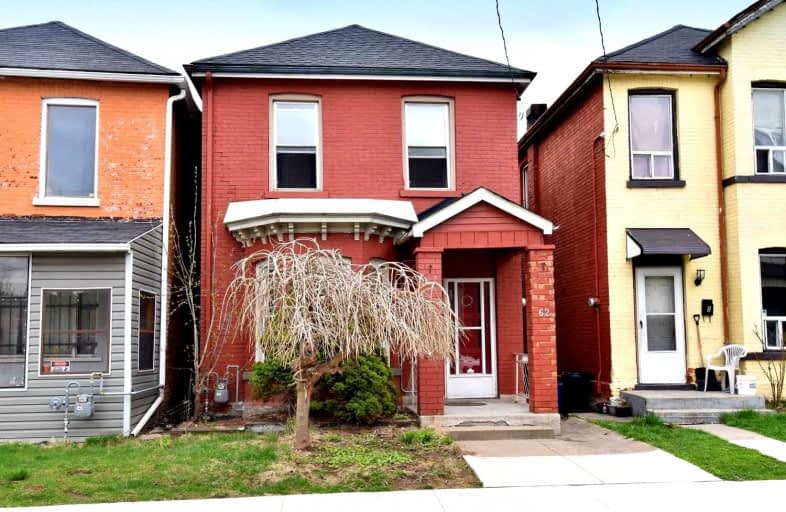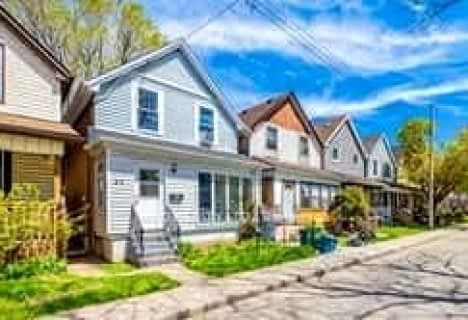
St. Patrick Catholic Elementary School
Elementary: Catholic
1.24 km
St. Brigid Catholic Elementary School
Elementary: Catholic
0.53 km
St. Ann (Hamilton) Catholic Elementary School
Elementary: Catholic
1.11 km
St. Lawrence Catholic Elementary School
Elementary: Catholic
1.37 km
Dr. J. Edgar Davey (New) Elementary Public School
Elementary: Public
1.19 km
Cathy Wever Elementary Public School
Elementary: Public
0.48 km
King William Alter Ed Secondary School
Secondary: Public
1.30 km
Turning Point School
Secondary: Public
2.10 km
Vincent Massey/James Street
Secondary: Public
4.05 km
St. Charles Catholic Adult Secondary School
Secondary: Catholic
3.39 km
Sir John A Macdonald Secondary School
Secondary: Public
2.14 km
Cathedral High School
Secondary: Catholic
1.32 km














