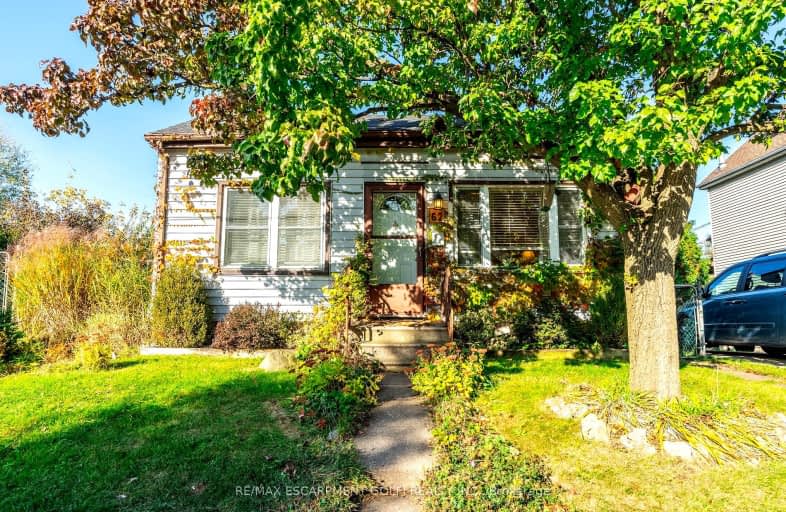
Video Tour
Walker's Paradise
- Daily errands do not require a car.
96
/100
Good Transit
- Some errands can be accomplished by public transportation.
68
/100
Very Bikeable
- Most errands can be accomplished on bike.
83
/100

École élémentaire Georges-P-Vanier
Elementary: Public
1.23 km
Strathcona Junior Public School
Elementary: Public
0.95 km
Central Junior Public School
Elementary: Public
1.14 km
Ryerson Middle School
Elementary: Public
0.58 km
St. Joseph Catholic Elementary School
Elementary: Catholic
0.41 km
Earl Kitchener Junior Public School
Elementary: Public
0.50 km
King William Alter Ed Secondary School
Secondary: Public
2.26 km
Turning Point School
Secondary: Public
1.47 km
École secondaire Georges-P-Vanier
Secondary: Public
1.23 km
St. Charles Catholic Adult Secondary School
Secondary: Catholic
2.31 km
Sir John A Macdonald Secondary School
Secondary: Public
1.36 km
Westdale Secondary School
Secondary: Public
1.11 km
-
Mapleside Park
11 Mapleside Ave (Mapleside and Spruceside), Hamilton ON 0.9km -
City Hall Parkette
Bay & Hunter, Hamilton ON 1.06km -
Durand Park
250 Park St S (Park and Charlton), Hamilton ON 1.19km
-
BMO Bank of Montreal
50 Bay St S (at Main St W), Hamilton ON L8P 4V9 1.08km -
TD Bank Financial Group
860 King St W, Hamilton ON L8S 1K3 1.46km -
TD Bank Financial Group
938 King St W, Hamilton ON L8S 1K8 1.46km













