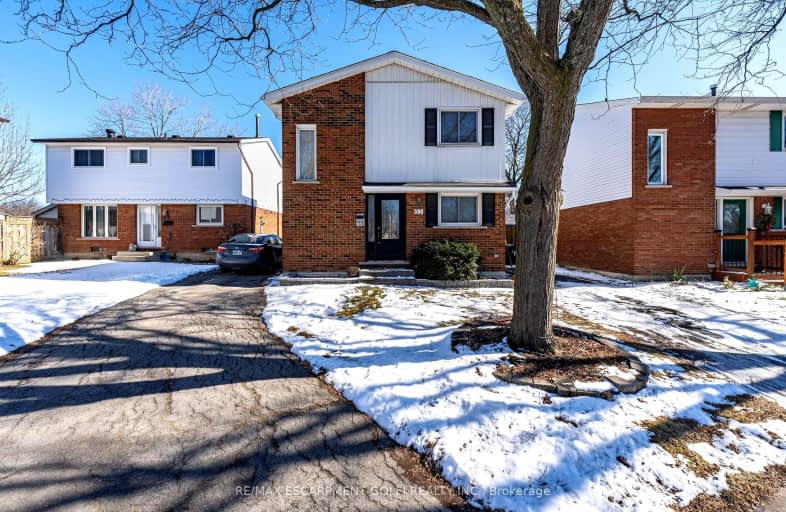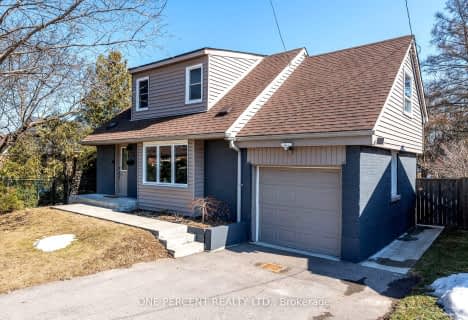Somewhat Walkable
- Some errands can be accomplished on foot.
65
/100
Some Transit
- Most errands require a car.
44
/100
Somewhat Bikeable
- Most errands require a car.
45
/100

Richard Beasley Junior Public School
Elementary: Public
0.65 km
Lincoln Alexander Public School
Elementary: Public
0.98 km
St. Kateri Tekakwitha Catholic Elementary School
Elementary: Catholic
0.89 km
Cecil B Stirling School
Elementary: Public
0.71 km
Lisgar Junior Public School
Elementary: Public
0.97 km
Lawfield Elementary School
Elementary: Public
0.93 km
Vincent Massey/James Street
Secondary: Public
1.72 km
ÉSAC Mère-Teresa
Secondary: Catholic
1.17 km
Nora Henderson Secondary School
Secondary: Public
0.65 km
Sherwood Secondary School
Secondary: Public
2.50 km
St. Jean de Brebeuf Catholic Secondary School
Secondary: Catholic
2.04 km
Bishop Ryan Catholic Secondary School
Secondary: Catholic
3.72 km
-
Mountain Lions Club Park
Hamilton ON 0.93km -
Eleanor Park
80 Presidio Dr, Hamilton ON L8W 3J5 1.67km -
Glen Castle Park
30 Glen Castle Dr, Hamilton ON 3.34km
-
CIBC
1160 Fennell Ave E, Hamilton ON L8T 1S5 2.02km -
TD Bank Financial Group
867 Rymal Rd E (Upper Gage Ave), Hamilton ON L8W 1B6 2.1km -
BMO Bank of Montreal
1770 Stone Church Rd E, Stoney Creek ON L8J 0K5 2.91km














