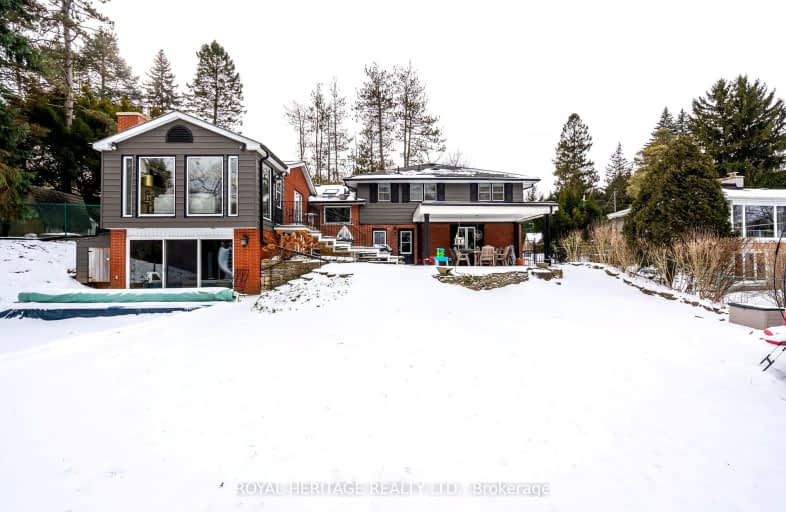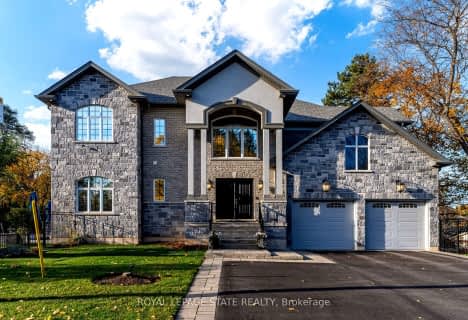Car-Dependent
- Most errands require a car.
44
/100
Some Transit
- Most errands require a car.
33
/100
Bikeable
- Some errands can be accomplished on bike.
51
/100

Rousseau Public School
Elementary: Public
1.77 km
Ancaster Senior Public School
Elementary: Public
1.82 km
C H Bray School
Elementary: Public
0.96 km
St. Ann (Ancaster) Catholic Elementary School
Elementary: Catholic
0.62 km
St. Joachim Catholic Elementary School
Elementary: Catholic
1.63 km
Fessenden School
Elementary: Public
1.66 km
Dundas Valley Secondary School
Secondary: Public
3.94 km
St. Mary Catholic Secondary School
Secondary: Catholic
5.67 km
Sir Allan MacNab Secondary School
Secondary: Public
5.00 km
Bishop Tonnos Catholic Secondary School
Secondary: Catholic
2.53 km
Ancaster High School
Secondary: Public
1.93 km
St. Thomas More Catholic Secondary School
Secondary: Catholic
5.24 km
-
James Smith Park
Garner Rd. W., Ancaster ON L9G 5E4 2.42km -
Ancaster Leash Free Park
Ancaster ON 2.6km -
Moorland Park
Ancaster ON L9G 2R8 2.65km
-
Scotiabank
851 Golf Links Rd, Hamilton ON L9K 1L5 2.82km -
Scotiabank
101 Osler Dr, Dundas ON L9H 4H4 5.06km -
CIBC
83 King St W (at Sydenham St), Dundas ON L9H 1V1 5.31km






