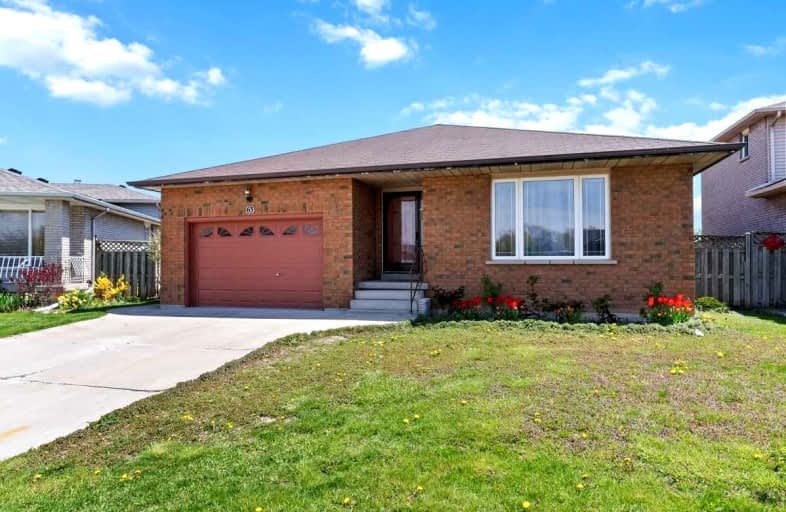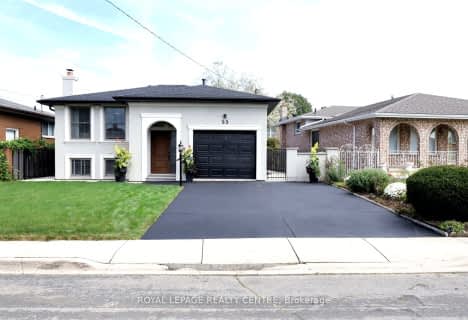
3D Walkthrough

Sir Isaac Brock Junior Public School
Elementary: Public
1.36 km
Green Acres School
Elementary: Public
1.68 km
Glen Brae Middle School
Elementary: Public
1.55 km
St. David Catholic Elementary School
Elementary: Catholic
1.29 km
Lake Avenue Public School
Elementary: Public
0.82 km
Hillcrest Elementary Public School
Elementary: Public
1.24 km
Delta Secondary School
Secondary: Public
4.09 km
Glendale Secondary School
Secondary: Public
1.80 km
Sir Winston Churchill Secondary School
Secondary: Public
2.54 km
Orchard Park Secondary School
Secondary: Public
4.70 km
Saltfleet High School
Secondary: Public
5.99 km
Cardinal Newman Catholic Secondary School
Secondary: Catholic
2.20 km












