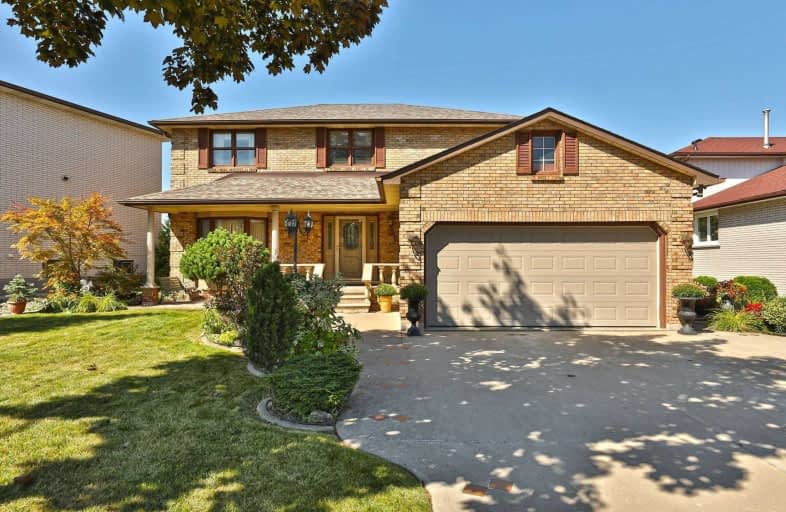
Eastdale Public School
Elementary: Public
1.58 km
Collegiate Avenue School
Elementary: Public
1.11 km
St. Martin of Tours Catholic Elementary School
Elementary: Catholic
0.67 km
St. Agnes Catholic Elementary School
Elementary: Catholic
1.79 km
St. Francis Xavier Catholic Elementary School
Elementary: Catholic
0.77 km
Memorial Public School
Elementary: Public
0.90 km
Delta Secondary School
Secondary: Public
6.78 km
Glendale Secondary School
Secondary: Public
3.59 km
Sir Winston Churchill Secondary School
Secondary: Public
5.25 km
Orchard Park Secondary School
Secondary: Public
2.20 km
Saltfleet High School
Secondary: Public
4.77 km
Cardinal Newman Catholic Secondary School
Secondary: Catholic
0.96 km







