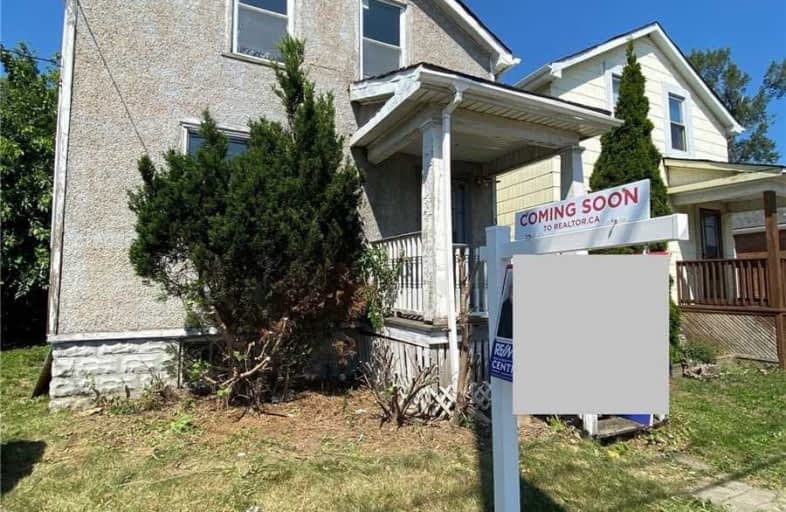Sold on Aug 24, 2020
Note: Property is not currently for sale or for rent.

-
Type: Detached
-
Style: 2-Storey
-
Size: 1100 sqft
-
Lot Size: 33 x 127 Feet
-
Age: 51-99 years
-
Taxes: $3,016 per year
-
Days on Site: 6 Days
-
Added: Aug 18, 2020 (6 days on market)
-
Updated:
-
Last Checked: 2 months ago
-
MLS®#: X4876117
-
Listed By: Re/max real estate centre inc., brokerage
Welcome To Hamilton Mountain And Your Opportunity To Renovate This 3 Bedroom Home In A Great Location. Close To Transit, Schools And Great For Commuters. Offers Accepted Monday August 24, 1Pm.
Property Details
Facts for 638 Upper Wellington Street, Hamilton
Status
Days on Market: 6
Last Status: Sold
Sold Date: Aug 24, 2020
Closed Date: Sep 24, 2020
Expiry Date: Oct 31, 2020
Sold Price: $362,100
Unavailable Date: Aug 24, 2020
Input Date: Aug 18, 2020
Prior LSC: Listing with no contract changes
Property
Status: Sale
Property Type: Detached
Style: 2-Storey
Size (sq ft): 1100
Age: 51-99
Area: Hamilton
Community: Inch Park
Availability Date: Vacant
Assessment Amount: $246,000
Assessment Year: 2016
Inside
Bedrooms: 3
Bathrooms: 1
Kitchens: 1
Rooms: 10
Den/Family Room: Yes
Air Conditioning: None
Fireplace: No
Washrooms: 1
Building
Basement: Full
Basement 2: Unfinished
Heat Type: Forced Air
Heat Source: Gas
Exterior: Wood
Water Supply: Municipal
Special Designation: Unknown
Retirement: N
Parking
Driveway: Private
Garage Type: None
Covered Parking Spaces: 2
Total Parking Spaces: 2
Fees
Tax Year: 2020
Tax Legal Description: Pt Lts 18 & 19, Pl 495 , As In Cd51558 ; Hamilton
Taxes: $3,016
Highlights
Feature: Hospital
Feature: Library
Feature: Place Of Worship
Feature: Public Transit
Feature: School
Land
Cross Street: Between Fennel & Bru
Municipality District: Hamilton
Fronting On: West
Parcel Number: 170460339
Pool: None
Sewer: Sewers
Lot Depth: 127 Feet
Lot Frontage: 33 Feet
Acres: < .50
Rooms
Room details for 638 Upper Wellington Street, Hamilton
| Type | Dimensions | Description |
|---|---|---|
| Living Main | 3.96 x 3.35 | |
| Kitchen Main | 2.74 x 4.57 | |
| Dining Main | 2.74 x 4.88 | |
| Master 2nd | 2.74 x 3.96 | |
| 2nd Br 2nd | 2.74 x 3.96 | |
| 3rd Br 2nd | 3.66 x 3.05 | |
| Bathroom 2nd | 2.13 x 2.44 | 4 Pc Bath |
| Utility Bsmt | 2.13 x 4.27 | |
| Rec Bsmt | 3.66 x 5.49 | |
| Cold/Cant Bsmt | 2.44 x 2.74 |
| XXXXXXXX | XXX XX, XXXX |
XXXX XXX XXXX |
$XXX,XXX |
| XXX XX, XXXX |
XXXXXX XXX XXXX |
$XXX,XXX |
| XXXXXXXX XXXX | XXX XX, XXXX | $362,100 XXX XXXX |
| XXXXXXXX XXXXXX | XXX XX, XXXX | $199,000 XXX XXXX |

Queensdale School
Elementary: PublicNorwood Park Elementary School
Elementary: PublicGeorge L Armstrong Public School
Elementary: PublicSt. Michael Catholic Elementary School
Elementary: CatholicQueen Victoria Elementary Public School
Elementary: PublicSts. Peter and Paul Catholic Elementary School
Elementary: CatholicKing William Alter Ed Secondary School
Secondary: PublicTurning Point School
Secondary: PublicVincent Massey/James Street
Secondary: PublicSt. Charles Catholic Adult Secondary School
Secondary: CatholicSir John A Macdonald Secondary School
Secondary: PublicCathedral High School
Secondary: Catholic

