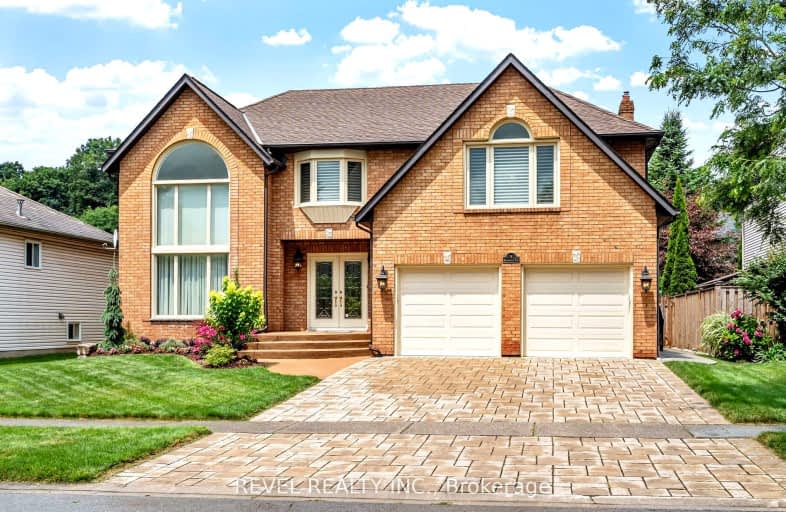Car-Dependent
- Most errands require a car.
Somewhat Bikeable
- Most errands require a car.

École élémentaire Nouvel Horizon
Elementary: PublicA K Wigg Public School
Elementary: PublicAlexander Kuska KSG Catholic Elementary School
Elementary: CatholicGlynn A Green Public School
Elementary: PublicSt Alexander Catholic Elementary School
Elementary: CatholicGordon Public School
Elementary: PublicÉcole secondaire Confédération
Secondary: PublicEastdale Secondary School
Secondary: PublicÉSC Jean-Vanier
Secondary: CatholicCentennial Secondary School
Secondary: PublicE L Crossley Secondary School
Secondary: PublicNotre Dame College School
Secondary: Catholic-
Marlene Stewart Streit Park
Fonthill ON 2.32km -
Chippawa Park
1st Ave (Laughlin Ave), Welland ON 3.98km -
Recerational Canal
Welland ON 4.14km
-
CIBC
681 S Pelham Rd, Welland ON L3C 3C9 1.84km -
Meridian Credit Union ATM
1401 Pelham St, Fonthill ON L0S 1E0 2.09km -
TD Canada Trust ATM
1439 Pelham St, Fonthill ON L0S 1E0 2.24km
- 6 bath
- 5 bed
- 2000 sqft
210 Wellandvale Drive, Welland, Ontario • L3C 7C7 • 767 - N. Welland














