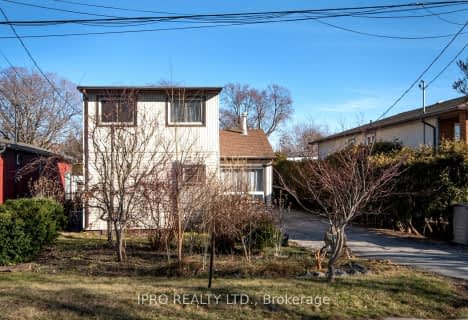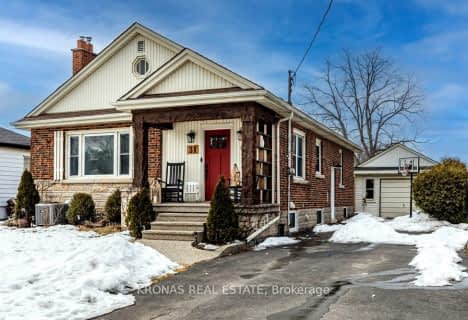
Eastdale Public School
Elementary: Public
1.65 km
St. Clare of Assisi Catholic Elementary School
Elementary: Catholic
0.63 km
Our Lady of Peace Catholic Elementary School
Elementary: Catholic
0.71 km
Mountain View Public School
Elementary: Public
1.33 km
St. Francis Xavier Catholic Elementary School
Elementary: Catholic
1.12 km
Memorial Public School
Elementary: Public
0.80 km
Delta Secondary School
Secondary: Public
8.09 km
Glendale Secondary School
Secondary: Public
5.05 km
Sir Winston Churchill Secondary School
Secondary: Public
6.52 km
Orchard Park Secondary School
Secondary: Public
0.59 km
Saltfleet High School
Secondary: Public
6.31 km
Cardinal Newman Catholic Secondary School
Secondary: Catholic
2.20 km












