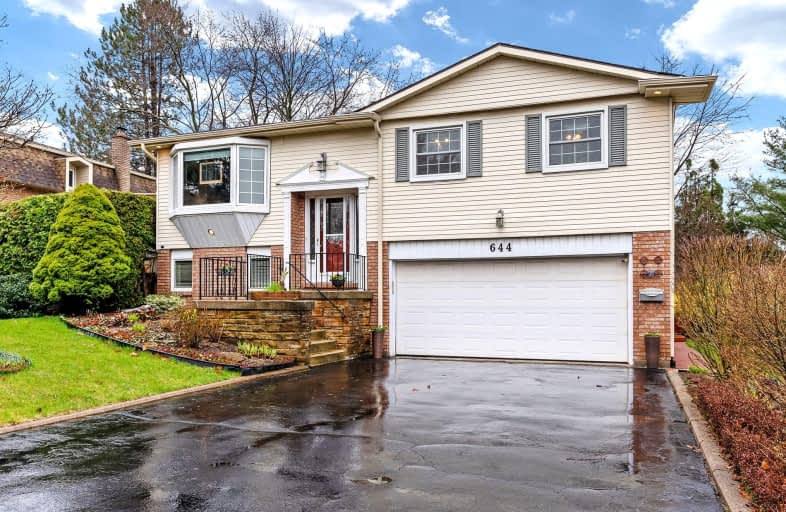Car-Dependent
- Most errands require a car.
Some Transit
- Most errands require a car.
Somewhat Bikeable
- Most errands require a car.

Tiffany Hills Elementary Public School
Elementary: PublicRousseau Public School
Elementary: PublicSt. Ann (Ancaster) Catholic Elementary School
Elementary: CatholicHoly Name of Mary Catholic Elementary School
Elementary: CatholicImmaculate Conception Catholic Elementary School
Elementary: CatholicAncaster Meadow Elementary Public School
Elementary: PublicDundas Valley Secondary School
Secondary: PublicSt. Mary Catholic Secondary School
Secondary: CatholicSir Allan MacNab Secondary School
Secondary: PublicBishop Tonnos Catholic Secondary School
Secondary: CatholicAncaster High School
Secondary: PublicSt. Thomas More Catholic Secondary School
Secondary: Catholic-
Meadowlands Park
1.28km -
Moorland Park
Ancaster ON L9G 2R8 1.87km -
Macnab Playground
Hamilton ON 3.21km
-
BMO Bank of Montreal
737 Golf Links Rd, Ancaster ON L9K 1L5 0.51km -
BMO Bank of Montreal
10 Legend Crt, Ancaster ON L9K 1J3 1.11km -
BMO Bank of Montreal
370 Wilson St E, Ancaster ON L9G 4S4 1.19km














