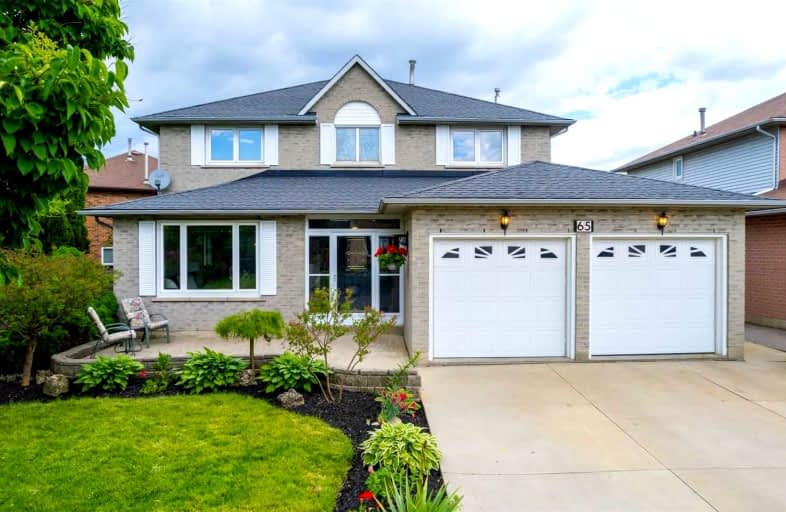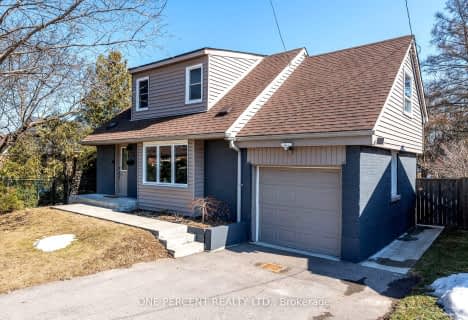
St. Teresa of Calcutta Catholic Elementary School
Elementary: Catholic
1.49 km
St. John Paul II Catholic Elementary School
Elementary: Catholic
0.46 km
Pauline Johnson Public School
Elementary: Public
1.75 km
St. Marguerite d'Youville Catholic Elementary School
Elementary: Catholic
0.39 km
Helen Detwiler Junior Elementary School
Elementary: Public
0.42 km
Ray Lewis (Elementary) School
Elementary: Public
1.18 km
Vincent Massey/James Street
Secondary: Public
3.43 km
ÉSAC Mère-Teresa
Secondary: Catholic
3.85 km
St. Charles Catholic Adult Secondary School
Secondary: Catholic
3.76 km
Nora Henderson Secondary School
Secondary: Public
2.93 km
Westmount Secondary School
Secondary: Public
3.09 km
St. Jean de Brebeuf Catholic Secondary School
Secondary: Catholic
0.84 km














