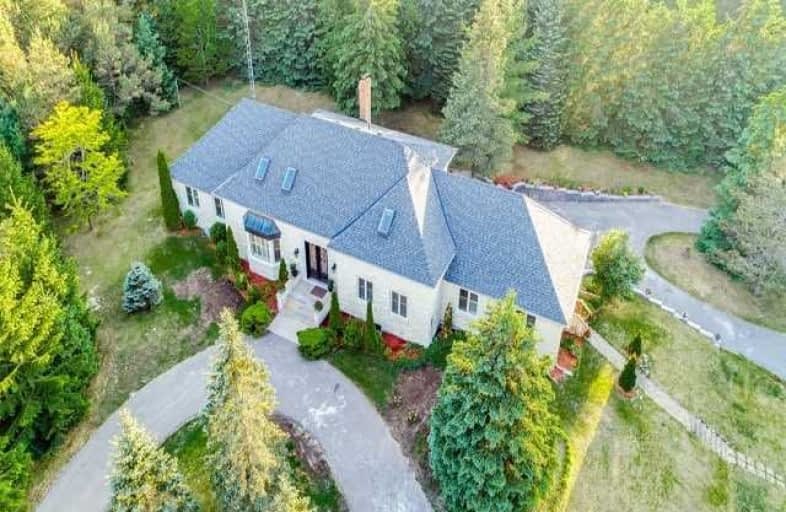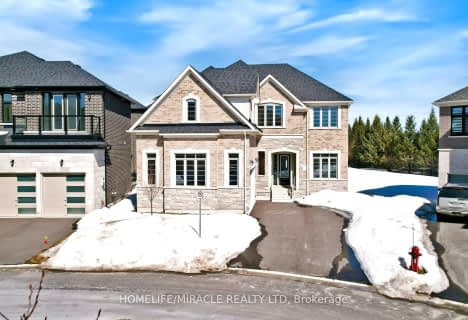Sold on Mar 21, 2019
Note: Property is not currently for sale or for rent.

-
Type: Detached
-
Style: Bungaloft
-
Size: 3500 sqft
-
Lot Size: 198 x 430 Feet
-
Age: No Data
-
Taxes: $7,803 per year
-
Days on Site: 118 Days
-
Added: Sep 07, 2019 (3 months on market)
-
Updated:
-
Last Checked: 2 months ago
-
MLS®#: N4309341
-
Listed By: Farquharson realty limited, brokerage
Stunning Stone And Brick Estate On Private 2 Acres In Preferred Location. Masterfully And Tastefully Renovated Throughout Providing Stylish Elegance With Approximately 7500 Sq. Ft. Of Luxury Living. Shows Like A Model Home. Custom Dream Kitchen With Oversized Centre Island And High End Appliances. Lavish Baths. Exquisitely Designed And Decorated. Polished Marble In Entry And 14 Ft Ceilings In Great Room, Stone Pillared Entrance.
Extras
Finished Lower Level With Large Recreation Rm, Theatre Rm, Gym, Extra Bedroom And Bar. Additional Garage/Storage/Workshop.
Property Details
Facts for 15278 McCowan Road, Whitchurch Stouffville
Status
Days on Market: 118
Last Status: Sold
Sold Date: Mar 21, 2019
Closed Date: May 01, 2019
Expiry Date: Apr 18, 2019
Sold Price: $1,980,000
Unavailable Date: Mar 21, 2019
Input Date: Nov 22, 2018
Prior LSC: Listing with no contract changes
Property
Status: Sale
Property Type: Detached
Style: Bungaloft
Size (sq ft): 3500
Area: Whitchurch Stouffville
Community: Rural Whitchurch-Stouffville
Availability Date: Immediate/Tba
Inside
Bedrooms: 4
Bedrooms Plus: 1
Bathrooms: 6
Kitchens: 1
Rooms: 10
Den/Family Room: Yes
Air Conditioning: Central Air
Fireplace: Yes
Washrooms: 6
Building
Basement: Finished
Heat Type: Forced Air
Heat Source: Gas
Exterior: Stone
Water Supply: Well
Special Designation: Unknown
Parking
Driveway: Private
Garage Spaces: 4
Garage Type: Built-In
Covered Parking Spaces: 10
Total Parking Spaces: 20
Fees
Tax Year: 2018
Tax Legal Description: Pt Lt 21 Con 6
Taxes: $7,803
Highlights
Feature: Grnbelt/Cons
Feature: Level
Feature: Park
Feature: Part Cleared
Feature: Wooded/Treed
Land
Cross Street: Mccowan / Aurora Rd
Municipality District: Whitchurch-Stouffville
Fronting On: West
Pool: None
Sewer: Septic
Lot Depth: 430 Feet
Lot Frontage: 198 Feet
Rooms
Room details for 15278 McCowan Road, Whitchurch Stouffville
| Type | Dimensions | Description |
|---|---|---|
| Living Main | 5.05 x 6.40 | Hardwood Floor, Moulded Ceiling, California Shutters |
| Dining Main | 4.52 x 5.13 | Hardwood Floor, Crown Moulding, California Shutters |
| Kitchen Main | 5.00 x 8.30 | Breakfast Area, Centre Island, Granite Counter |
| Family Main | 4.27 x 7.92 | Hardwood Floor, W/O To Deck, B/I Bookcase |
| Den Main | 2.38 x 2.90 | Hardwood Floor, Window, Led Lighting |
| Master Main | 4.88 x 6.38 | Hardwood Floor, 5 Pc Ensuite, W/I Closet |
| 2nd Br Main | 4.32 x 7.16 | Hardwood Floor, 3 Pc Ensuite, Side Door |
| 3rd Br 2nd | 4.12 x 4.88 | Hardwood Floor, Led Lighting, 3 Pc Ensuite |
| 4th Br 2nd | 4.42 x 4.42 | Hardwood Floor, Skylight, 3 Pc Bath |
| Den 2nd | 3.35 x 3.90 | Hardwood Floor, Skylight |
| 5th Br Bsmt | 3.66 x 4.57 | B/I Closet, Window |
| Rec Bsmt | 7.32 x 15.55 | Led Lighting, Wet Bar |
| XXXXXXXX | XXX XX, XXXX |
XXXX XXX XXXX |
$X,XXX,XXX |
| XXX XX, XXXX |
XXXXXX XXX XXXX |
$X,XXX,XXX | |
| XXXXXXXX | XXX XX, XXXX |
XXXXXXX XXX XXXX |
|
| XXX XX, XXXX |
XXXXXX XXX XXXX |
$X,XXX,XXX | |
| XXXXXXXX | XXX XX, XXXX |
XXXXXXXX XXX XXXX |
|
| XXX XX, XXXX |
XXXXXX XXX XXXX |
$X,XXX,XXX | |
| XXXXXXXX | XXX XX, XXXX |
XXXXXXX XXX XXXX |
|
| XXX XX, XXXX |
XXXXXX XXX XXXX |
$X,XXX,XXX | |
| XXXXXXXX | XXX XX, XXXX |
XXXX XXX XXXX |
$X,XXX,XXX |
| XXX XX, XXXX |
XXXXXX XXX XXXX |
$X,XXX,XXX | |
| XXXXXXXX | XXX XX, XXXX |
XXXXXXX XXX XXXX |
|
| XXX XX, XXXX |
XXXXXX XXX XXXX |
$X,XXX,XXX | |
| XXXXXXXX | XXX XX, XXXX |
XXXXXXX XXX XXXX |
|
| XXX XX, XXXX |
XXXXXX XXX XXXX |
$X,XXX,XXX |
| XXXXXXXX XXXX | XXX XX, XXXX | $1,980,000 XXX XXXX |
| XXXXXXXX XXXXXX | XXX XX, XXXX | $2,280,000 XXX XXXX |
| XXXXXXXX XXXXXXX | XXX XX, XXXX | XXX XXXX |
| XXXXXXXX XXXXXX | XXX XX, XXXX | $2,498,000 XXX XXXX |
| XXXXXXXX XXXXXXXX | XXX XX, XXXX | XXX XXXX |
| XXXXXXXX XXXXXX | XXX XX, XXXX | $2,498,000 XXX XXXX |
| XXXXXXXX XXXXXXX | XXX XX, XXXX | XXX XXXX |
| XXXXXXXX XXXXXX | XXX XX, XXXX | $2,798,000 XXX XXXX |
| XXXXXXXX XXXX | XXX XX, XXXX | $1,820,000 XXX XXXX |
| XXXXXXXX XXXXXX | XXX XX, XXXX | $1,888,000 XXX XXXX |
| XXXXXXXX XXXXXXX | XXX XX, XXXX | XXX XXXX |
| XXXXXXXX XXXXXX | XXX XX, XXXX | $1,899,000 XXX XXXX |
| XXXXXXXX XXXXXXX | XXX XX, XXXX | XXX XXXX |
| XXXXXXXX XXXXXX | XXX XX, XXXX | $1,980,000 XXX XXXX |

ÉÉC Pape-François
Elementary: CatholicWhitchurch Highlands Public School
Elementary: PublicBallantrae Public School
Elementary: PublicSt Mark Catholic Elementary School
Elementary: CatholicOscar Peterson Public School
Elementary: PublicGlad Park Public School
Elementary: PublicÉSC Pape-François
Secondary: CatholicSacred Heart Catholic High School
Secondary: CatholicStouffville District Secondary School
Secondary: PublicHuron Heights Secondary School
Secondary: PublicNewmarket High School
Secondary: PublicSt Maximilian Kolbe High School
Secondary: Catholic- 4 bath
- 4 bed
46 Iroquois Drive, Whitchurch Stouffville, Ontario • L4A 7X4 • Ballantrae
- 5 bath
- 5 bed
- 3500 sqft
21 Joiner Circle, Whitchurch Stouffville, Ontario • L4A 4W9 • Ballantrae




