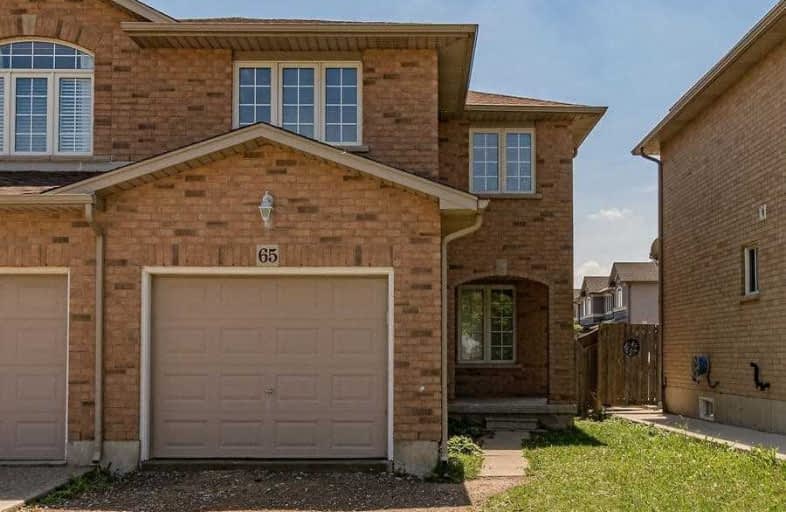
Lincoln Alexander Public School
Elementary: Public
1.45 km
St. Teresa of Calcutta Catholic Elementary School
Elementary: Catholic
1.40 km
St. John Paul II Catholic Elementary School
Elementary: Catholic
0.70 km
St. Marguerite d'Youville Catholic Elementary School
Elementary: Catholic
1.36 km
Helen Detwiler Junior Elementary School
Elementary: Public
1.27 km
Ray Lewis (Elementary) School
Elementary: Public
0.72 km
Vincent Massey/James Street
Secondary: Public
3.64 km
ÉSAC Mère-Teresa
Secondary: Catholic
3.54 km
St. Charles Catholic Adult Secondary School
Secondary: Catholic
4.64 km
Nora Henderson Secondary School
Secondary: Public
2.85 km
Westmount Secondary School
Secondary: Public
4.17 km
St. Jean de Brebeuf Catholic Secondary School
Secondary: Catholic
0.54 km














