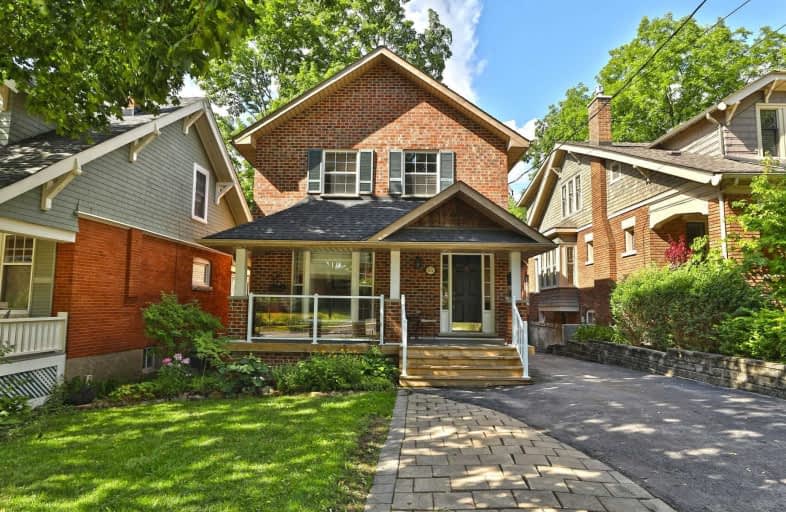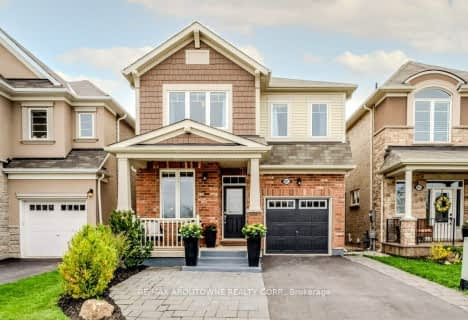
Flamborough Centre School
Elementary: Public
4.03 km
St. Thomas Catholic Elementary School
Elementary: Catholic
0.53 km
Mary Hopkins Public School
Elementary: Public
0.44 km
Allan A Greenleaf Elementary
Elementary: Public
1.30 km
Guardian Angels Catholic Elementary School
Elementary: Catholic
1.90 km
Guy B Brown Elementary Public School
Elementary: Public
1.42 km
École secondaire Georges-P-Vanier
Secondary: Public
7.73 km
Aldershot High School
Secondary: Public
4.87 km
M M Robinson High School
Secondary: Public
6.40 km
Notre Dame Roman Catholic Secondary School
Secondary: Catholic
6.96 km
Waterdown District High School
Secondary: Public
1.39 km
Westdale Secondary School
Secondary: Public
8.46 km







