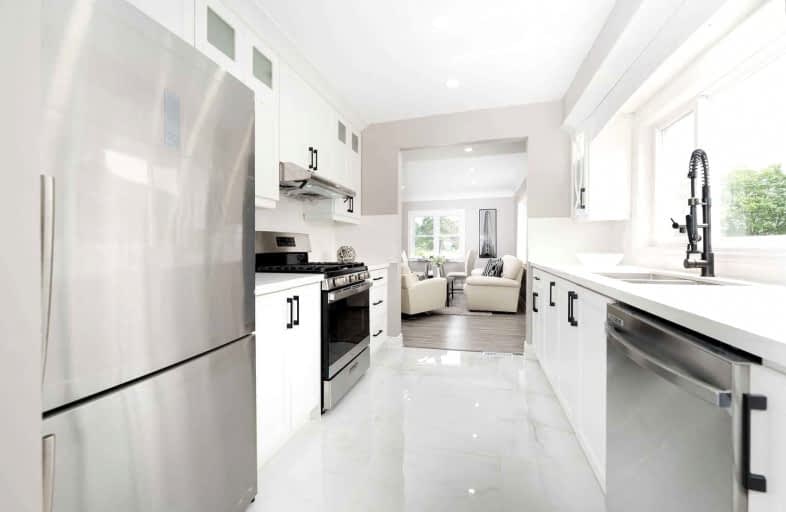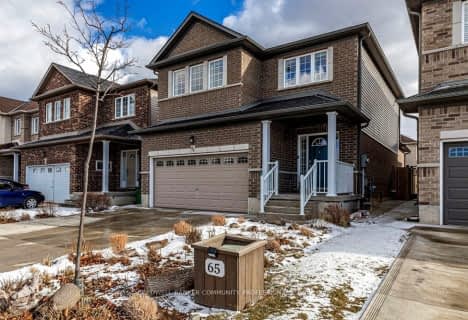Very Walkable
- Most errands can be accomplished on foot.
75
/100
Good Transit
- Some errands can be accomplished by public transportation.
63
/100
Bikeable
- Some errands can be accomplished on bike.
52
/100

Sir Isaac Brock Junior Public School
Elementary: Public
0.90 km
Green Acres School
Elementary: Public
1.53 km
Glen Echo Junior Public School
Elementary: Public
0.88 km
Glen Brae Middle School
Elementary: Public
0.73 km
St. David Catholic Elementary School
Elementary: Catholic
0.95 km
Hillcrest Elementary Public School
Elementary: Public
0.86 km
Delta Secondary School
Secondary: Public
3.43 km
Glendale Secondary School
Secondary: Public
1.02 km
Sir Winston Churchill Secondary School
Secondary: Public
1.86 km
Sherwood Secondary School
Secondary: Public
4.08 km
Saltfleet High School
Secondary: Public
5.51 km
Cardinal Newman Catholic Secondary School
Secondary: Catholic
2.56 km
-
Red Hill Bowl
Hamilton ON 1.57km -
Andrew Warburton Memorial Park
Cope St, Hamilton ON 2.73km -
Mountain Drive Park
Concession St (Upper Gage), Hamilton ON 5.59km
-
Scotiabank
686 Queenston Rd (at Nash Rd S), Hamilton ON L8G 1A3 0.38km -
President's Choice Financial ATM
75 Centennial Pky N, Hamilton ON L8E 2P2 0.64km -
TD Bank Financial Group
800 Queenston Rd, Stoney Creek ON L8G 1A7 0.76km














