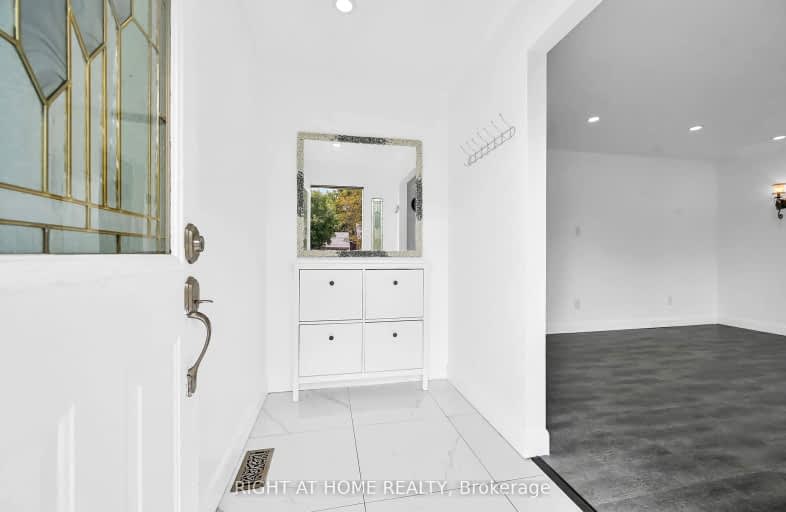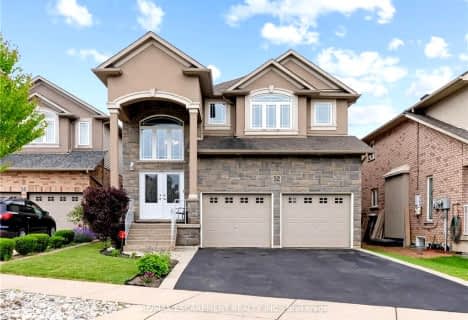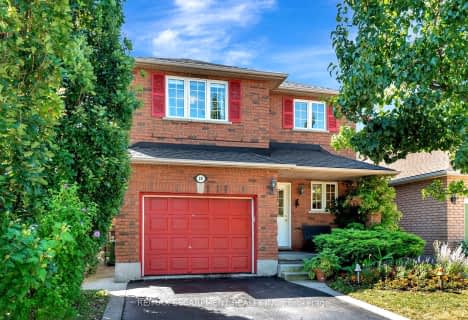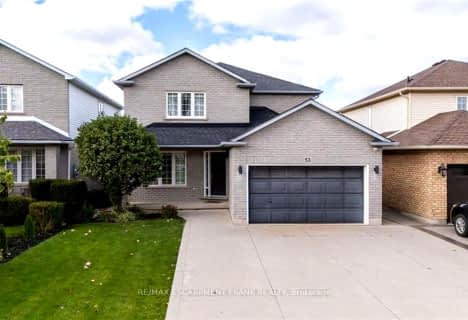Car-Dependent
- Almost all errands require a car.
Some Transit
- Most errands require a car.
Somewhat Bikeable
- Most errands require a car.

Lincoln Alexander Public School
Elementary: PublicSt. Teresa of Calcutta Catholic Elementary School
Elementary: CatholicSt. John Paul II Catholic Elementary School
Elementary: CatholicHelen Detwiler Junior Elementary School
Elementary: PublicTemplemead Elementary School
Elementary: PublicRay Lewis (Elementary) School
Elementary: PublicVincent Massey/James Street
Secondary: PublicÉSAC Mère-Teresa
Secondary: CatholicNora Henderson Secondary School
Secondary: PublicWestmount Secondary School
Secondary: PublicSt. Jean de Brebeuf Catholic Secondary School
Secondary: CatholicBishop Ryan Catholic Secondary School
Secondary: Catholic-
Raoabe Restaurant Lounge & Bar
1405 Upper Ottawa Street, Hamilton, ON L8W 1N3 2.56km -
State & Main Kitchen And Bar
1591 Upper James Street, Unit 103, Hamilton, ON L9B 0H7 3.21km -
Kelseys Original Roadhouse
1550 Upper James St, Hamilton, ON L9B 2L6 3.34km
-
Tim Hortons
505 Rymal Road E, Hamilton, ON L8W 3X1 1.83km -
Tim Hortons
1368 Upper Gage Street, Hamilton, ON L8W 1N2 2.38km -
The Egg and I Restaurants
1760 Upper James Street, Hamilton, ON L9B 1K9 3.13km
-
GoodLife Fitness
1070 Stone Church Road E, Hamilton, ON L8W 3K8 2.45km -
5 Star Fitness & Nutrition
1215 Stonechurch Road E, Hamilton, ON L8W 2C6 2.83km -
GoodLife Fitness
1550 Upper James Street, Hamilton, ON L9B 2L6 3.47km
-
Rymal Gage Pharmacy
153 - 905 Rymal Rd E, Hamilton, ON L8W 3M2 1.47km -
People's PharmaChoice
30 Rymal Road E, Unit 4, Hamilton, ON L9B 1T7 3.11km -
Hauser’s Pharmacy & Home Healthcare
1010 Upper Wentworth Street, Hamilton, ON L9A 4V9 3.77km
-
Shawarma & Grill
675 Rymal Road, Hamilton, ON L8W 1B5 1.44km -
Little Caesars
675 Rymal Road East, Upper Sherman, Hamilton, ON L8W 1B5 1.44km -
New Orleans Pizza
905 Rymal Road E, Hamilton, ON L8W 3M2 1.47km
-
Upper James Square
1508 Upper James Street, Hamilton, ON L9B 1K3 3.47km -
CF Lime Ridge
999 Upper Wentworth Street, Hamilton, ON L9A 4X5 3.74km -
Eastgate Square
75 Centennial Parkway N, Stoney Creek, ON L8E 2P2 9.56km
-
Food Basics
505 Rymal Road E, Hamilton, ON L8W 3Z1 1.83km -
Lococo's
400 Nebo Road, Hamilton, ON L8W 2E1 1.96km -
Zarky's Fine Foods
20 Hempstead Drive, Hamilton, ON L8W 2E7 2.38km
-
Liquor Control Board of Ontario
233 Dundurn Street S, Hamilton, ON L8P 4K8 8.28km -
LCBO
1149 Barton Street E, Hamilton, ON L8H 2V2 8.67km -
The Beer Store
396 Elizabeth St, Burlington, ON L7R 2L6 16.77km
-
Airport Ford Lincoln Sales
49 Rymal Road East, Hamilton, ON L9B 1B9 3.11km -
Sams Auto
1699 Upper James Street, Hamilton, ON L9B 1K7 3.13km -
Mountain Mitsubishi
1670 Upper James Street, Hamilton, ON L9B 1K5 3.22km
-
Cineplex Cinemas Hamilton Mountain
795 Paramount Dr, Hamilton, ON L8J 0B4 4.48km -
The Pearl Company
16 Steven Street, Hamilton, ON L8L 5N3 7.86km -
Theatre Aquarius
190 King William Street, Hamilton, ON L8R 1A8 8.06km
-
Hamilton Public Library
100 Mohawk Road W, Hamilton, ON L9C 1W1 5.63km -
Mills Memorial Library
1280 Main Street W, Hamilton, ON L8S 4L8 9.91km -
H.G. Thode Library
1280 Main Street W, Hamilton, ON L8S 9.93km
-
Juravinski Cancer Centre
699 Concession Street, Hamilton, ON L8V 5C2 6.52km -
Juravinski Hospital
711 Concession Street, Hamilton, ON L8V 5C2 6.48km -
St Peter's Hospital
88 Maplewood Avenue, Hamilton, ON L8M 1W9 7.16km
-
Eleanor Park
80 Presidio Dr, Hamilton ON L8W 3J5 1.88km -
Billy Sherring Park
1530 Upper Sherman Ave, Hamilton ON 1.88km -
William Bethune Park
3.41km
-
TD Bank Financial Group
867 Rymal Rd E (Upper Gage Ave), Hamilton ON L8W 1B6 1.38km -
RBC Royal Bank
545 Rymal Rd E (Acadia Drive), Hamilton ON L8W 0A6 1.62km -
Scotiabank
1550 Upper James St (Rymal Rd. W.), Hamilton ON L9B 2L6 3.47km
- 4 bath
- 4 bed
- 2000 sqft
24 Dunvegan Place, Hamilton, Ontario • L9B 0H5 • Rural Glanbrook









