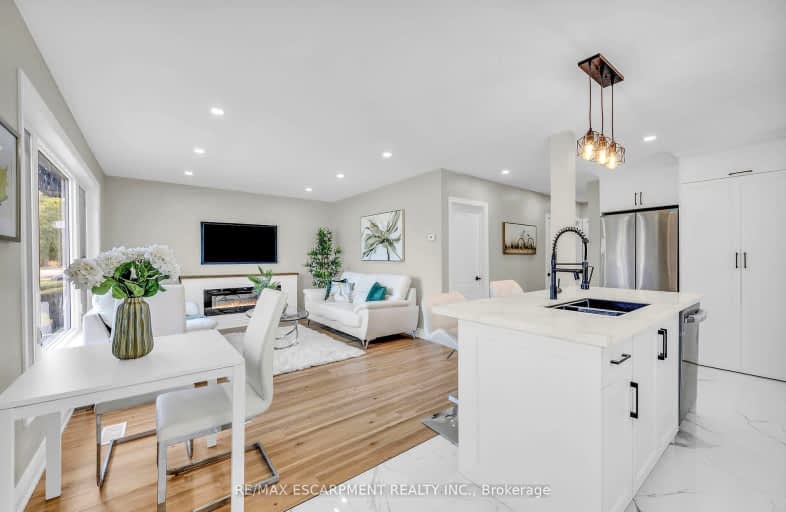Somewhat Walkable
- Some errands can be accomplished on foot.
55
/100
Good Transit
- Some errands can be accomplished by public transportation.
54
/100
Somewhat Bikeable
- Most errands require a car.
48
/100

Queensdale School
Elementary: Public
1.16 km
Our Lady of Lourdes Catholic Elementary School
Elementary: Catholic
1.29 km
Pauline Johnson Public School
Elementary: Public
1.34 km
Norwood Park Elementary School
Elementary: Public
0.84 km
St. Michael Catholic Elementary School
Elementary: Catholic
1.02 km
Sts. Peter and Paul Catholic Elementary School
Elementary: Catholic
0.88 km
King William Alter Ed Secondary School
Secondary: Public
2.69 km
Turning Point School
Secondary: Public
2.46 km
Vincent Massey/James Street
Secondary: Public
2.15 km
St. Charles Catholic Adult Secondary School
Secondary: Catholic
0.87 km
Cathedral High School
Secondary: Catholic
2.39 km
Westmount Secondary School
Secondary: Public
2.34 km
-
Sam Lawrence Park
Concession St, Hamilton ON 1.4km -
Mountain Brow Park
1.8km -
Corktown Dog Park
195 Wellington St S, Hamilton ON L8N 2R7 1.82km
-
Scotiabank
622 Upper Wellington St, Hamilton ON L9A 3R1 0.57km -
TD Canada Trust Branch and ATM
550 Fennell Ave E, Hamilton ON L8V 4S9 0.86km -
BMO Bank of Montreal
999 Upper Wentworth Csc, Hamilton ON L9A 5C5 1.54km














