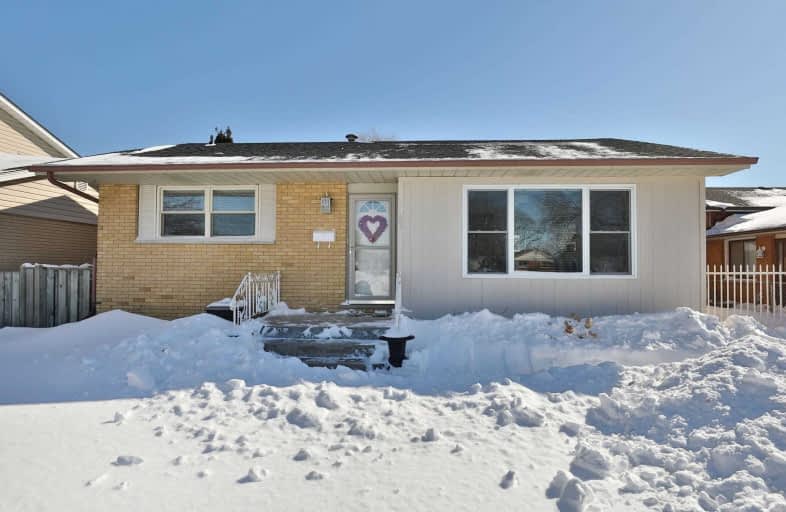
R L Hyslop Elementary School
Elementary: Public
1.22 km
Sir Isaac Brock Junior Public School
Elementary: Public
0.17 km
Green Acres School
Elementary: Public
0.54 km
Glen Echo Junior Public School
Elementary: Public
0.81 km
Glen Brae Middle School
Elementary: Public
0.95 km
St. David Catholic Elementary School
Elementary: Catholic
0.15 km
Delta Secondary School
Secondary: Public
4.12 km
Glendale Secondary School
Secondary: Public
0.94 km
Sir Winston Churchill Secondary School
Secondary: Public
2.62 km
Sherwood Secondary School
Secondary: Public
4.42 km
Saltfleet High School
Secondary: Public
4.57 km
Cardinal Newman Catholic Secondary School
Secondary: Catholic
1.91 km














