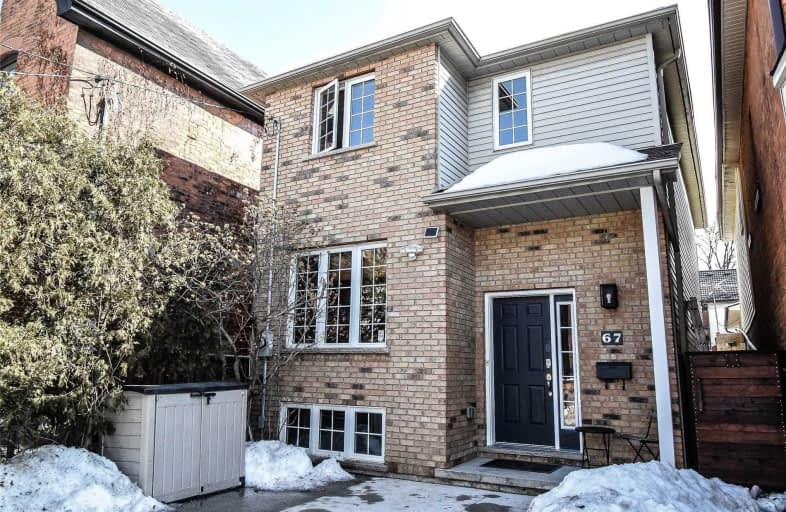
Sacred Heart of Jesus Catholic Elementary School
Elementary: Catholic
0.94 km
St. Patrick Catholic Elementary School
Elementary: Catholic
0.44 km
St. Brigid Catholic Elementary School
Elementary: Catholic
0.94 km
George L Armstrong Public School
Elementary: Public
0.90 km
Dr. J. Edgar Davey (New) Elementary Public School
Elementary: Public
1.12 km
Cathy Wever Elementary Public School
Elementary: Public
1.05 km
King William Alter Ed Secondary School
Secondary: Public
0.91 km
Turning Point School
Secondary: Public
1.49 km
Vincent Massey/James Street
Secondary: Public
2.81 km
St. Charles Catholic Adult Secondary School
Secondary: Catholic
2.06 km
Sir John A Macdonald Secondary School
Secondary: Public
2.08 km
Cathedral High School
Secondary: Catholic
0.25 km














