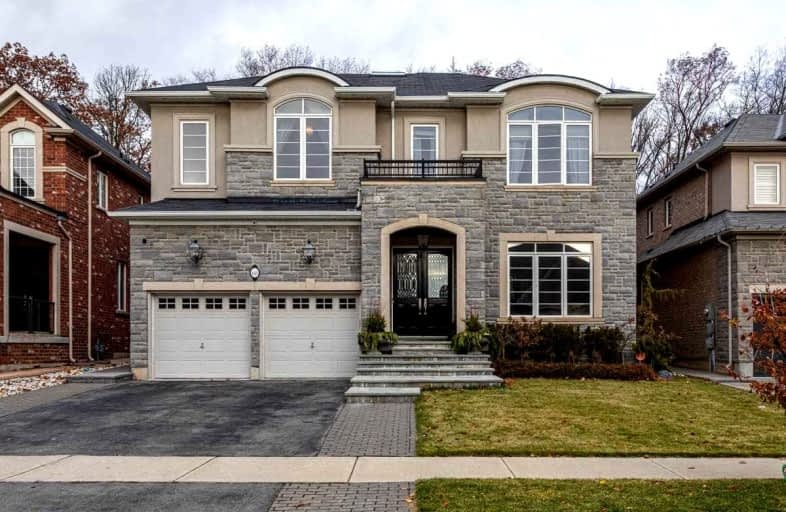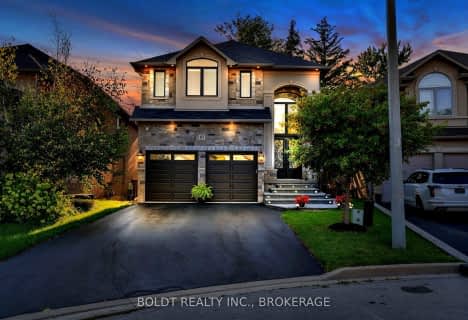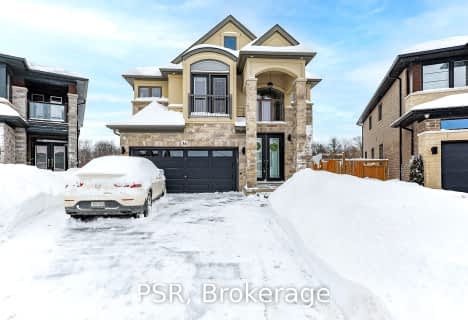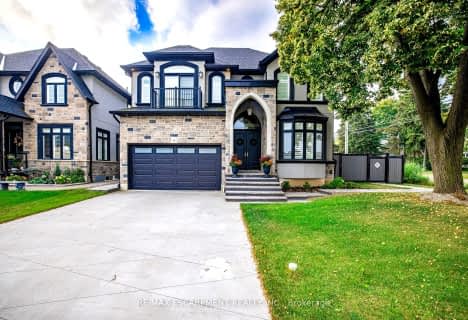
Tiffany Hills Elementary Public School
Elementary: Public
0.61 km
St. Vincent de Paul Catholic Elementary School
Elementary: Catholic
1.38 km
Gordon Price School
Elementary: Public
1.61 km
Holy Name of Mary Catholic Elementary School
Elementary: Catholic
0.61 km
Immaculate Conception Catholic Elementary School
Elementary: Catholic
1.59 km
Ancaster Meadow Elementary Public School
Elementary: Public
1.28 km
Dundas Valley Secondary School
Secondary: Public
5.40 km
St. Mary Catholic Secondary School
Secondary: Catholic
4.04 km
Sir Allan MacNab Secondary School
Secondary: Public
1.96 km
Westdale Secondary School
Secondary: Public
5.52 km
Westmount Secondary School
Secondary: Public
3.61 km
St. Thomas More Catholic Secondary School
Secondary: Catholic
1.58 km














