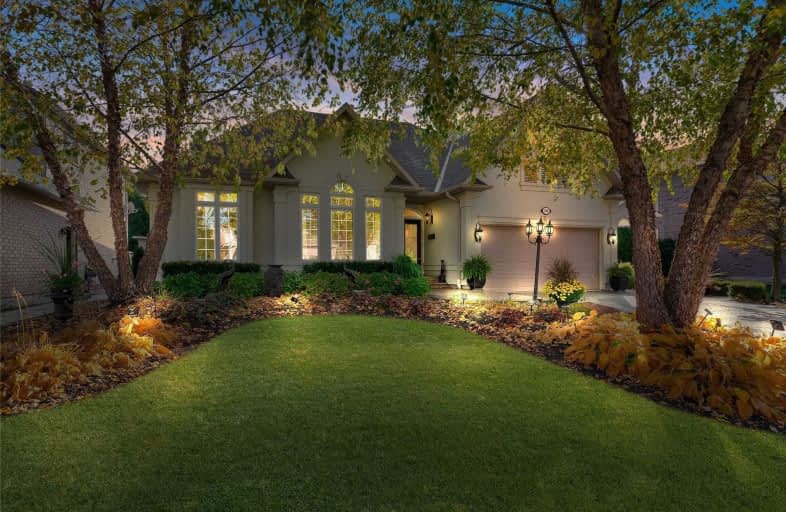
Tiffany Hills Elementary Public School
Elementary: Public
2.75 km
Rousseau Public School
Elementary: Public
0.56 km
Dundana Public School
Elementary: Public
2.98 km
Holy Name of Mary Catholic Elementary School
Elementary: Catholic
1.70 km
Immaculate Conception Catholic Elementary School
Elementary: Catholic
2.55 km
Ancaster Meadow Elementary Public School
Elementary: Public
1.23 km
Dundas Valley Secondary School
Secondary: Public
3.21 km
St. Mary Catholic Secondary School
Secondary: Catholic
3.46 km
Sir Allan MacNab Secondary School
Secondary: Public
2.90 km
Bishop Tonnos Catholic Secondary School
Secondary: Catholic
4.50 km
Ancaster High School
Secondary: Public
4.19 km
St. Thomas More Catholic Secondary School
Secondary: Catholic
3.75 km














