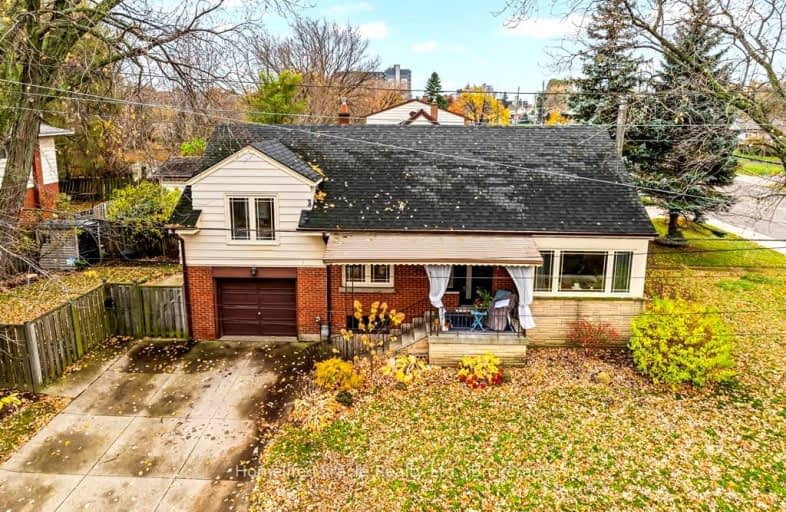Very Walkable
- Most errands can be accomplished on foot.
78
/100
Some Transit
- Most errands require a car.
48
/100
Bikeable
- Some errands can be accomplished on bike.
51
/100

Richard Beasley Junior Public School
Elementary: Public
0.93 km
Blessed Sacrament Catholic Elementary School
Elementary: Catholic
0.48 km
St. Margaret Mary Catholic Elementary School
Elementary: Catholic
0.97 km
Franklin Road Elementary Public School
Elementary: Public
0.88 km
Highview Public School
Elementary: Public
1.11 km
Lawfield Elementary School
Elementary: Public
1.00 km
Vincent Massey/James Street
Secondary: Public
0.24 km
ÉSAC Mère-Teresa
Secondary: Catholic
1.49 km
Nora Henderson Secondary School
Secondary: Public
0.87 km
Sherwood Secondary School
Secondary: Public
1.51 km
Cathedral High School
Secondary: Catholic
3.29 km
St. Jean de Brebeuf Catholic Secondary School
Secondary: Catholic
3.07 km














