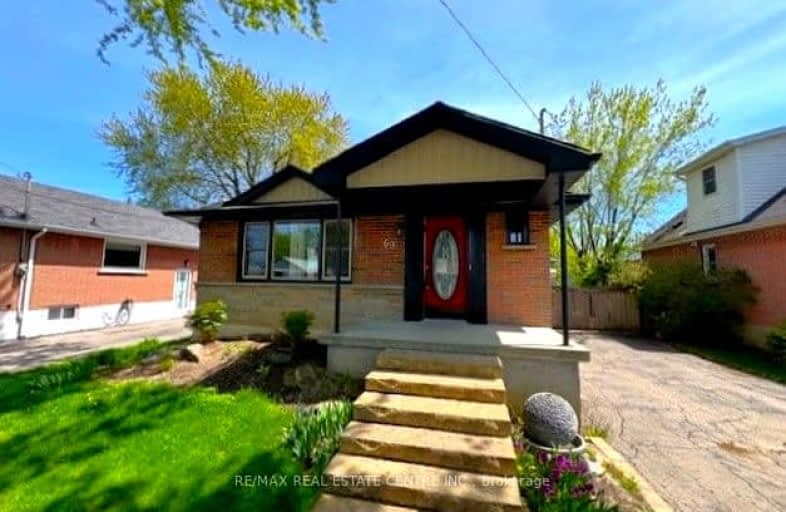Somewhat Walkable
- Some errands can be accomplished on foot.
65
/100
Good Transit
- Some errands can be accomplished by public transportation.
54
/100
Somewhat Bikeable
- Most errands require a car.
48
/100

Queensdale School
Elementary: Public
1.22 km
Ridgemount Junior Public School
Elementary: Public
1.11 km
Pauline Johnson Public School
Elementary: Public
1.23 km
Norwood Park Elementary School
Elementary: Public
0.73 km
St. Michael Catholic Elementary School
Elementary: Catholic
0.88 km
Sts. Peter and Paul Catholic Elementary School
Elementary: Catholic
0.89 km
King William Alter Ed Secondary School
Secondary: Public
2.81 km
Turning Point School
Secondary: Public
2.56 km
Vincent Massey/James Street
Secondary: Public
2.21 km
St. Charles Catholic Adult Secondary School
Secondary: Catholic
0.90 km
Cathedral High School
Secondary: Catholic
2.52 km
Westmount Secondary School
Secondary: Public
2.22 km
-
Sam Lawrence Park
Concession St, Hamilton ON 1.51km -
Mountain Brow Park
1.94km -
Corktown Park
Forest Ave, Hamilton ON 2.01km
-
TD Bank Financial Group
550 Fennell Ave E, Hamilton ON L8V 4S9 0.98km -
TD Canada Trust Branch and ATM
550 Fennell Ave E, Hamilton ON L8V 4S9 0.96km -
TD Canada Trust ATM
550 Fennell Ave E, Hamilton ON L8V 4S9 0.99km














