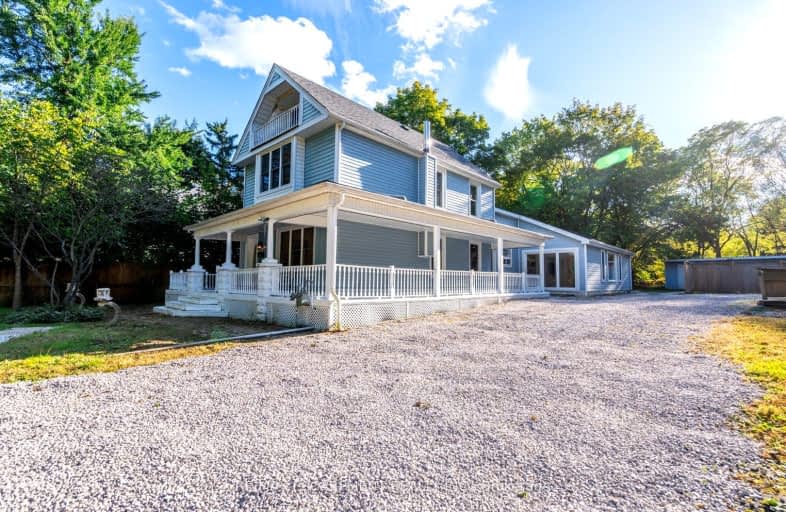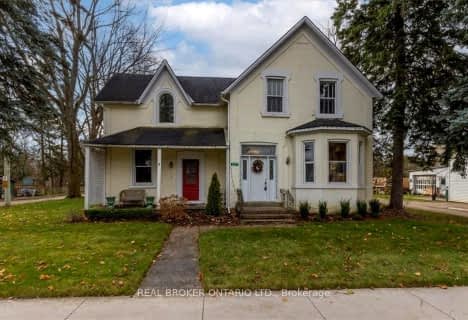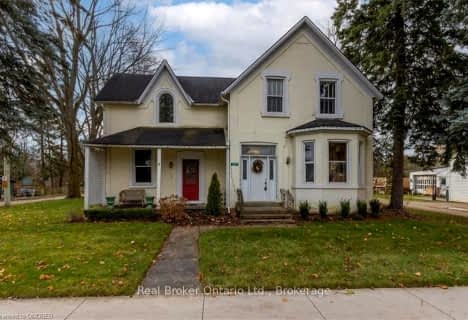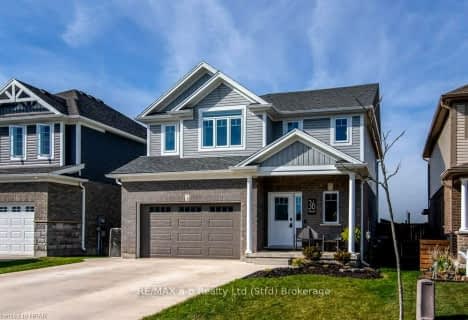Car-Dependent
- Almost all errands require a car.
Somewhat Bikeable
- Most errands require a car.

St Joseph Separate School
Elementary: CatholicStratford Northwestern Public School
Elementary: PublicHamlet Public School
Elementary: PublicSt Aloysius School
Elementary: CatholicStratford Central Public School
Elementary: PublicAvon Public School
Elementary: PublicMitchell District High School
Secondary: PublicSt Marys District Collegiate and Vocational Institute
Secondary: PublicStratford Central Secondary School
Secondary: PublicSt Michael Catholic Secondary School
Secondary: CatholicListowel District Secondary School
Secondary: PublicStratford Northwestern Secondary School
Secondary: Public-
Douglas Street Playground
Stratford ON 3.96km -
Catherine East Gardens
John St, Stratford ON 4.99km -
Marsh Pond Park
Stratford ON 5.48km
-
BMO Bank of Montreal
581 Huron St, Stratford ON N5A 5T8 3.73km -
Business Development Bank
516 Huron St, Stratford ON N5A 5T7 3.93km -
BDC-Business Development Bank of Canada
516 Huron St, Stratford ON N5A 5T7 3.94km







