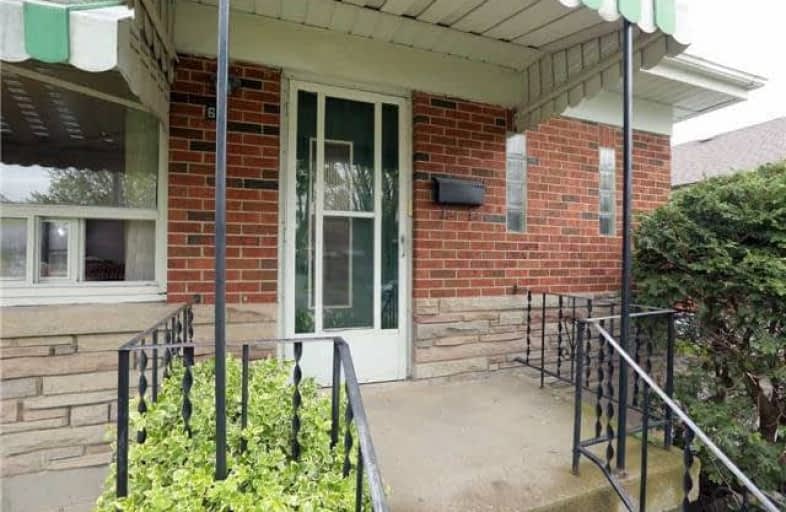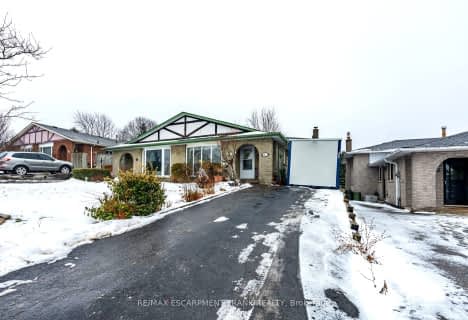
Glenwood Special Day School
Elementary: Public
0.43 km
Mountview Junior Public School
Elementary: Public
1.46 km
Canadian Martyrs Catholic Elementary School
Elementary: Catholic
1.16 km
St. Teresa of Avila Catholic Elementary School
Elementary: Catholic
1.81 km
Dalewood Senior Public School
Elementary: Public
1.77 km
Dundana Public School
Elementary: Public
1.50 km
École secondaire Georges-P-Vanier
Secondary: Public
3.49 km
Dundas Valley Secondary School
Secondary: Public
3.51 km
St. Mary Catholic Secondary School
Secondary: Catholic
0.51 km
Sir Allan MacNab Secondary School
Secondary: Public
2.55 km
Westdale Secondary School
Secondary: Public
2.75 km
St. Thomas More Catholic Secondary School
Secondary: Catholic
4.53 km







