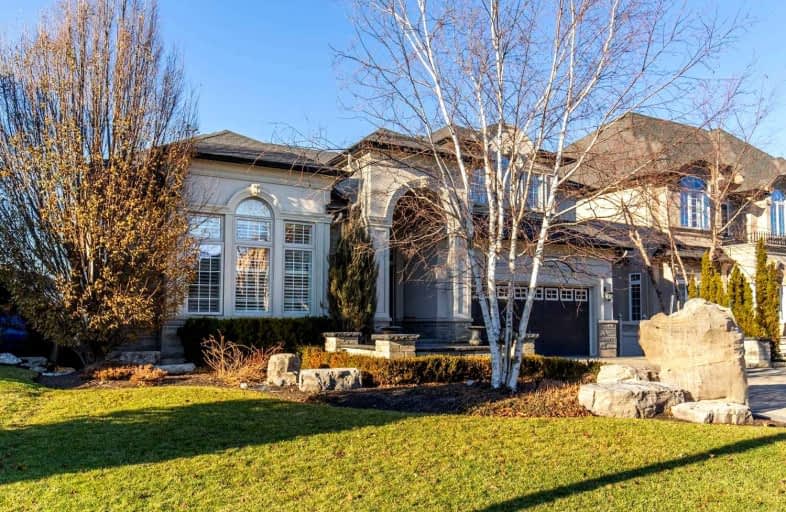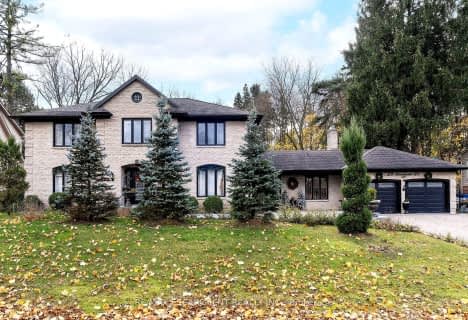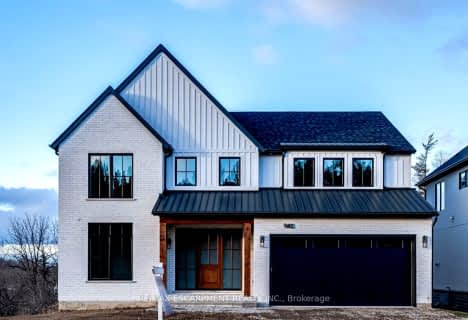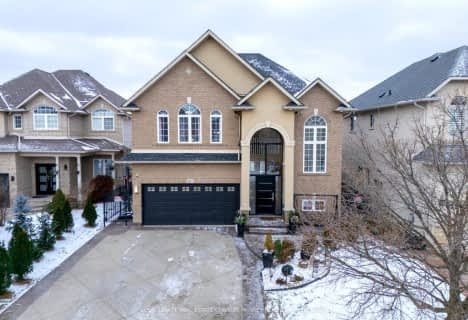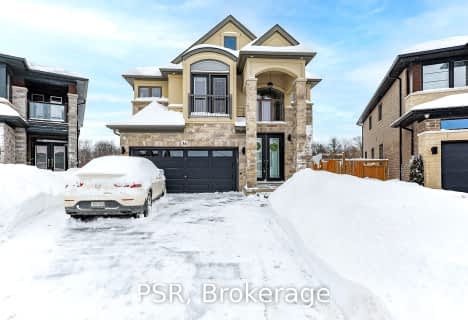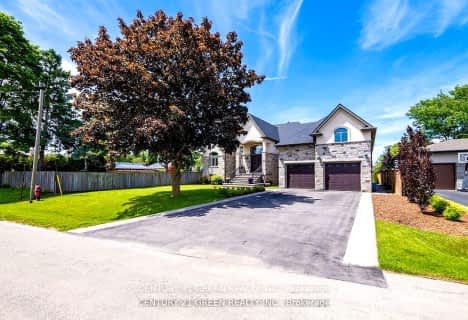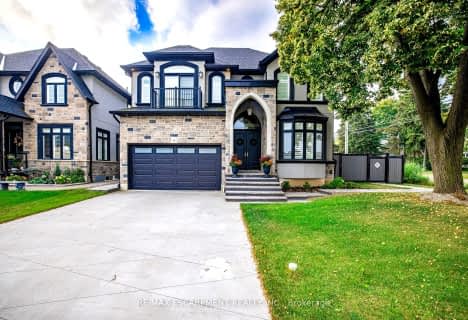
Tiffany Hills Elementary Public School
Elementary: Public
1.28 km
St. Teresa of Avila Catholic Elementary School
Elementary: Catholic
1.93 km
St. Vincent de Paul Catholic Elementary School
Elementary: Catholic
1.48 km
Holy Name of Mary Catholic Elementary School
Elementary: Catholic
0.56 km
Immaculate Conception Catholic Elementary School
Elementary: Catholic
1.95 km
Ancaster Meadow Elementary Public School
Elementary: Public
1.07 km
Dundas Valley Secondary School
Secondary: Public
4.77 km
St. Mary Catholic Secondary School
Secondary: Catholic
3.46 km
Sir Allan MacNab Secondary School
Secondary: Public
1.67 km
Westdale Secondary School
Secondary: Public
5.10 km
Westmount Secondary School
Secondary: Public
3.66 km
St. Thomas More Catholic Secondary School
Secondary: Catholic
2.04 km
